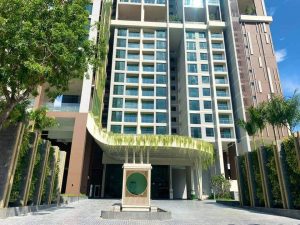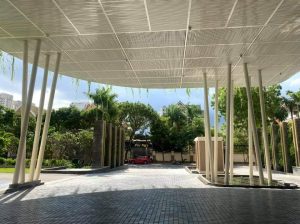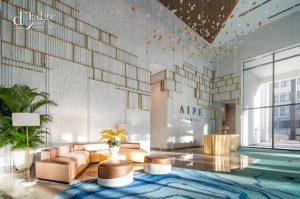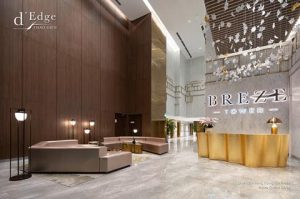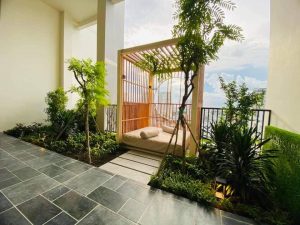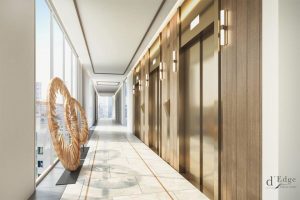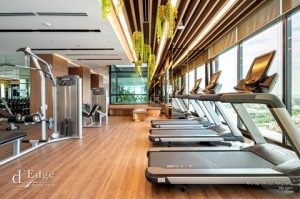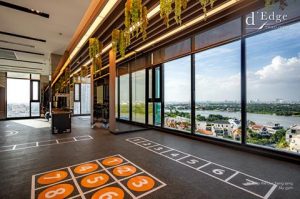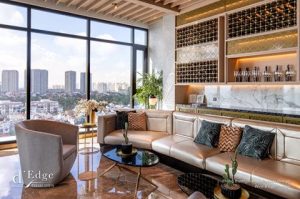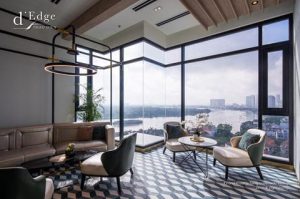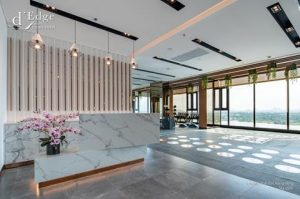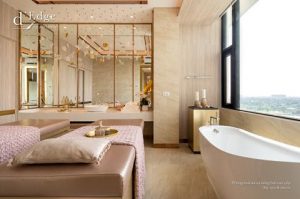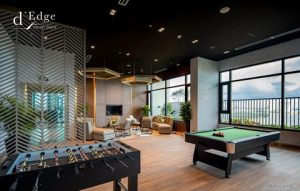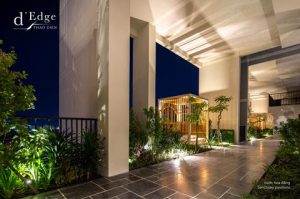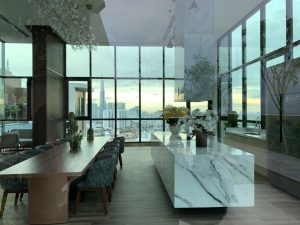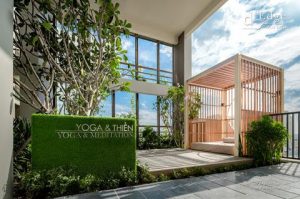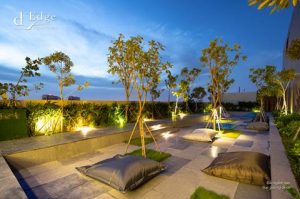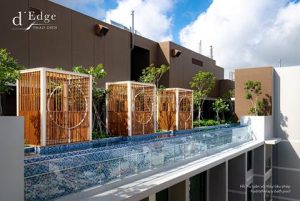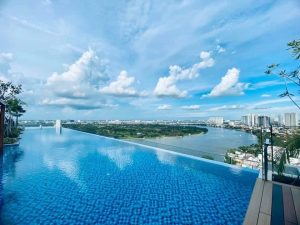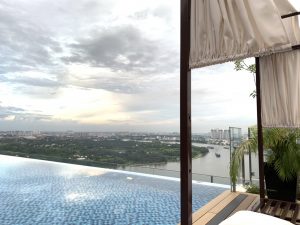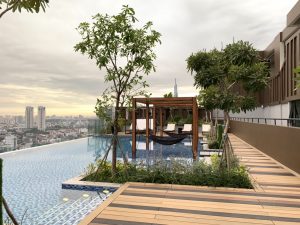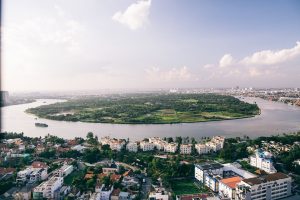Introduction
Located in the heart of District 2, d’Edge Thao Dien is the next architectural masterpiece of CapitaLand in Ho Chi Minh City.
There are 2 towers in the project: Aire and Breze.
– Aire denotes an unhurried life with the amenities of its building and its surroundings, allowing one to prioritize family and work-life balance while in the comfort of their home.
– Breze encompasses the idea of a life that is one with nature and aims to provide families with a modern living experience with abundant lifestyle conveniences.
| Property Name: | d’Edge Thao Dien |
| Property Type: | High-end Condominium |
| Location: | 207 Nguyen Van Huong, Thao Dien Ward, Thu Duc Ciy, HCMC |
| Land Area: No. of block: |
7,900 sqm 2 blocks: A – Aize & B – Bzere |
| No. of Storey: | 22 |
| No. of Unit: | Total: 273 units – Aire Tower: 145 units – Breze Tower: 128 units |
| Type & Size of Apartment | From 1BR to 4BR, Duplex and Penthouse – 1 BR: 58sq mt – 2 BR: 90 – 93 sq mt – 3 BR: 142 sq mt – 4BR: 187-188 sq mt – Duplex: 235 – 242 – 256 sq mt – Penthouse: 411 sq mt |
| Utility fee: | – Management fee: Vnd 24,300/m2/month – Motorbike Parking Fee: 132,000/month – Car Parking fee: 1,650,000/month |
| Status: | Finished – Year of built: 2017 – Handover: 06/2020 |
| Developer: Design Architect: Main Constructor: Building density: Green Area: |
Capital Land – Thanh Nien P&T Consultants Tuan Le Construction 40% |
Location
D’Edge Thao Dien is located specifically at Nguyen Van Huong Street, Thao Dien Ward, District 2, Ho Chi Minh City. Owning a prime location in Thao Dien area, this project is considered a “golden” land with a lot of potential and advantages: long-standing presence of foreign residents and workers, shaping it into a diverse expatriate community with a European and American influence, creating a sophisticated living environment with a European-style ambiance. Importantly, the project offers convenient access to various districts in the city center.
- The distance to the Ben Thanh – Suoi Tien metro line is 2 km.
- It takes approximately 15 minutes to reach District 1 via the Saigon Bridge.
- The distance to Tan Son Nhat Airport is approximately 20 minutes.
- It takes around 10 minutes to reach the Thu Thiem urban area via Mai Chi Tho Boulevard.
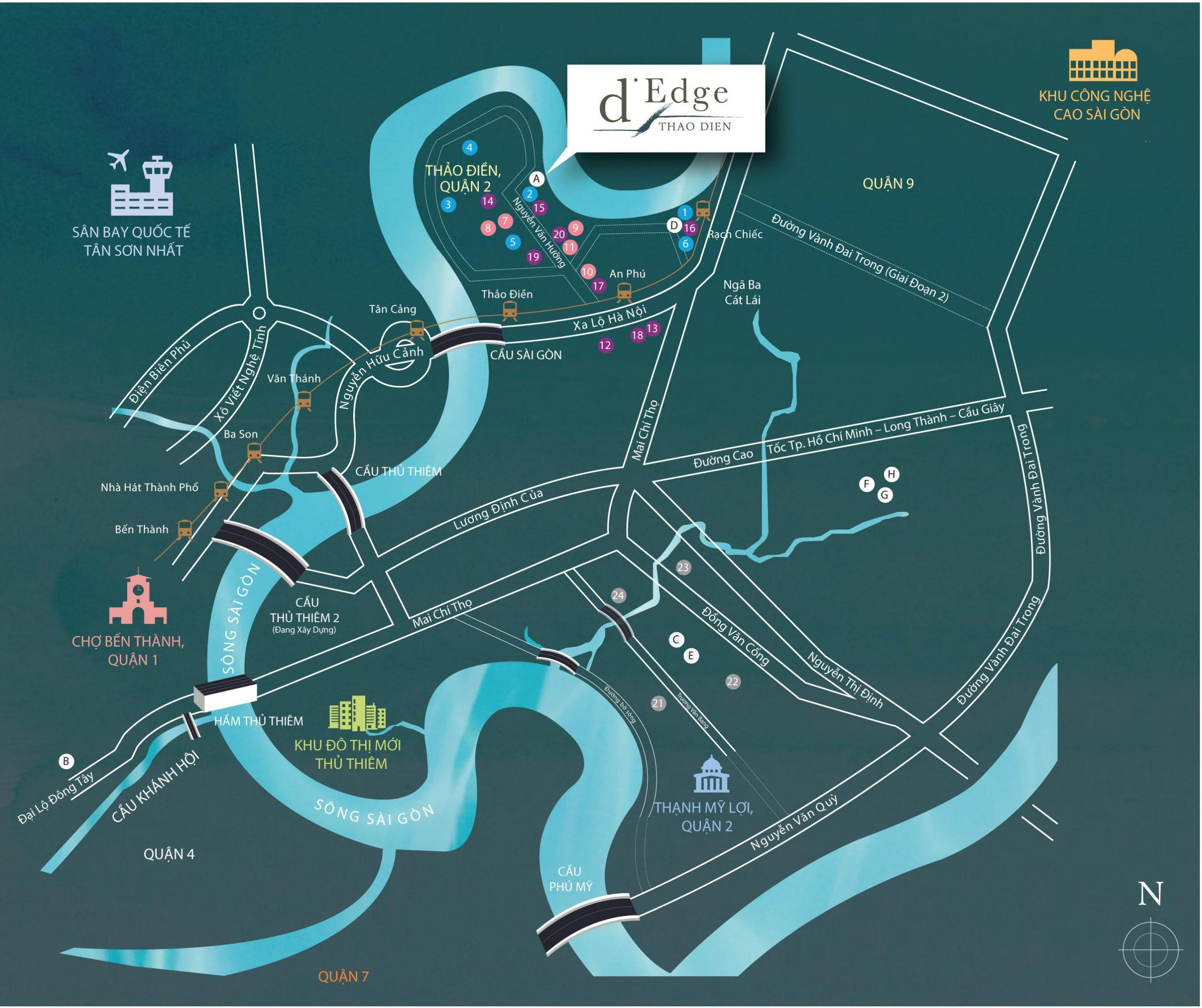
Facilities
Invested with more than 70 high-class facilities, the D’edge Capitaland project completes a rich life, commensurate with the class of the elite in Vietnam.

1. Swimming pool, relaxing lake:
The total area of the swimming pool and Jacuzzi is 470 m2 with a variety of pools including:
The swimming pool overflowing on the 22nd floor.
Air swimming pool.
Relaxing steps with hydrotherapy.
Relaxing lake with hydrotherapy.
Children’s swimming pool.
2. Green garden system in the project area:
Invested up to 6,300m2 of the green area throughout the project. Average 5m2 of green space/resident.
Garden of herbs and flavors.
Garden lobby to welcome guests (Ground floor).
Phalaenopsis garden (Ground floor).
Welcome garden (Ground floor).
Herb and Flavor Garden (Floor 4).
Tea Garden (4th Floor).
Palm Garden (3rd Floor).
Tropical Garden (Top floor).
Sky Garden (Top floor).
Lantern Garden.
3. Children’s play facilities (ground floor):
Treehouse for kids.
Children’s play area.

4. Health care and relaxation facilities:
370 m-long jogging and cycling paths surround the project.
Yoga and meditation ground.
Luxury sauna and massage room.
High-class yoga room.
Gym room.
5. Other utilities:
Parking garden for residents.
Outdoor party room.
Reading library and public workspace.
Upscale lounge with wine and cigar bar.
Star observatory: with telescope, table, and chairs, landscape.
Outdoor BBQ area.

Master Plan



Floor Plan







Layout
-
1 bedroom apartment

-
2 bedroom apartment






-
3 bedroom apartment




-
4 bedroom apartment


-
Duplex



-
Penthouse

Gallery
