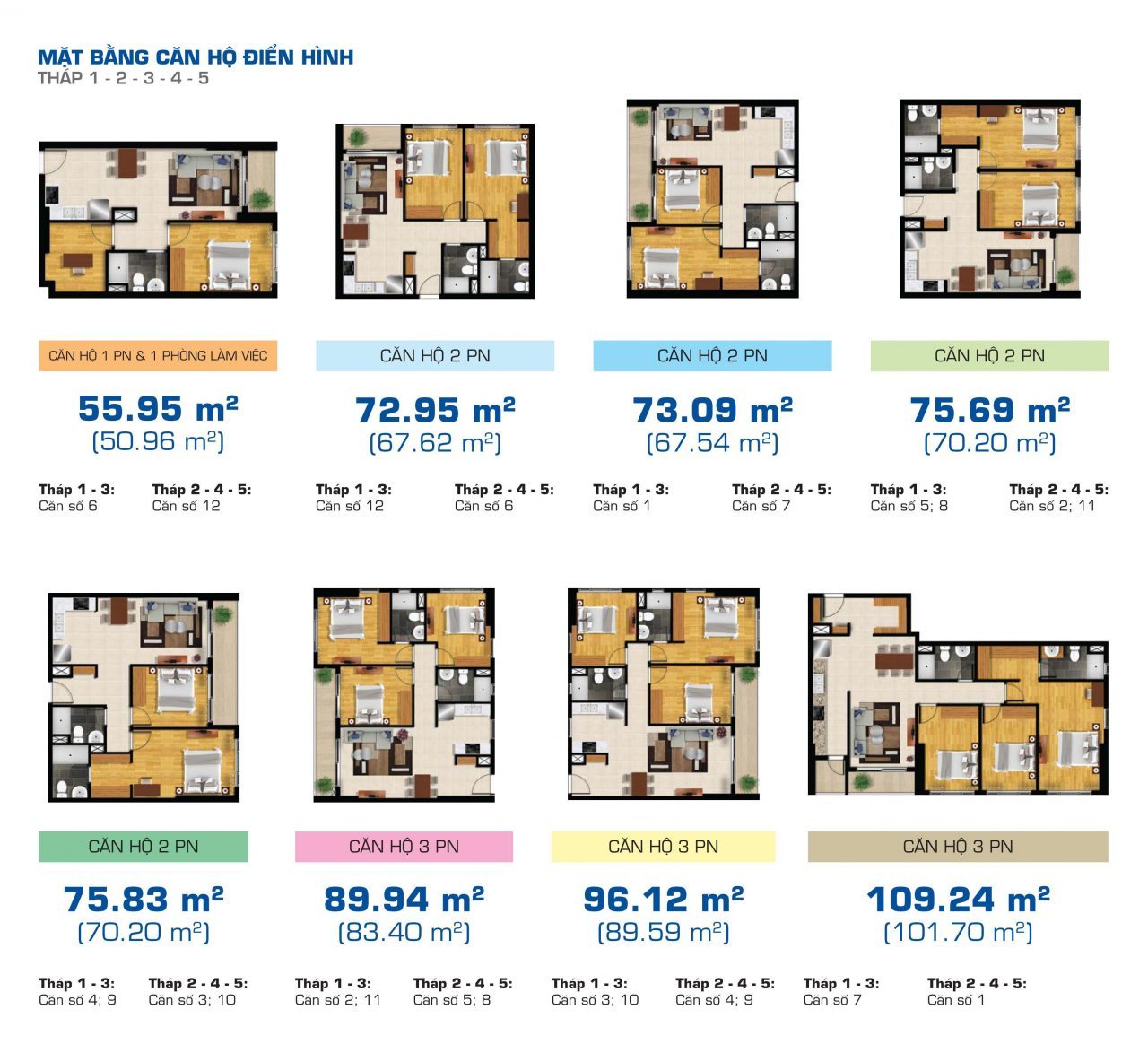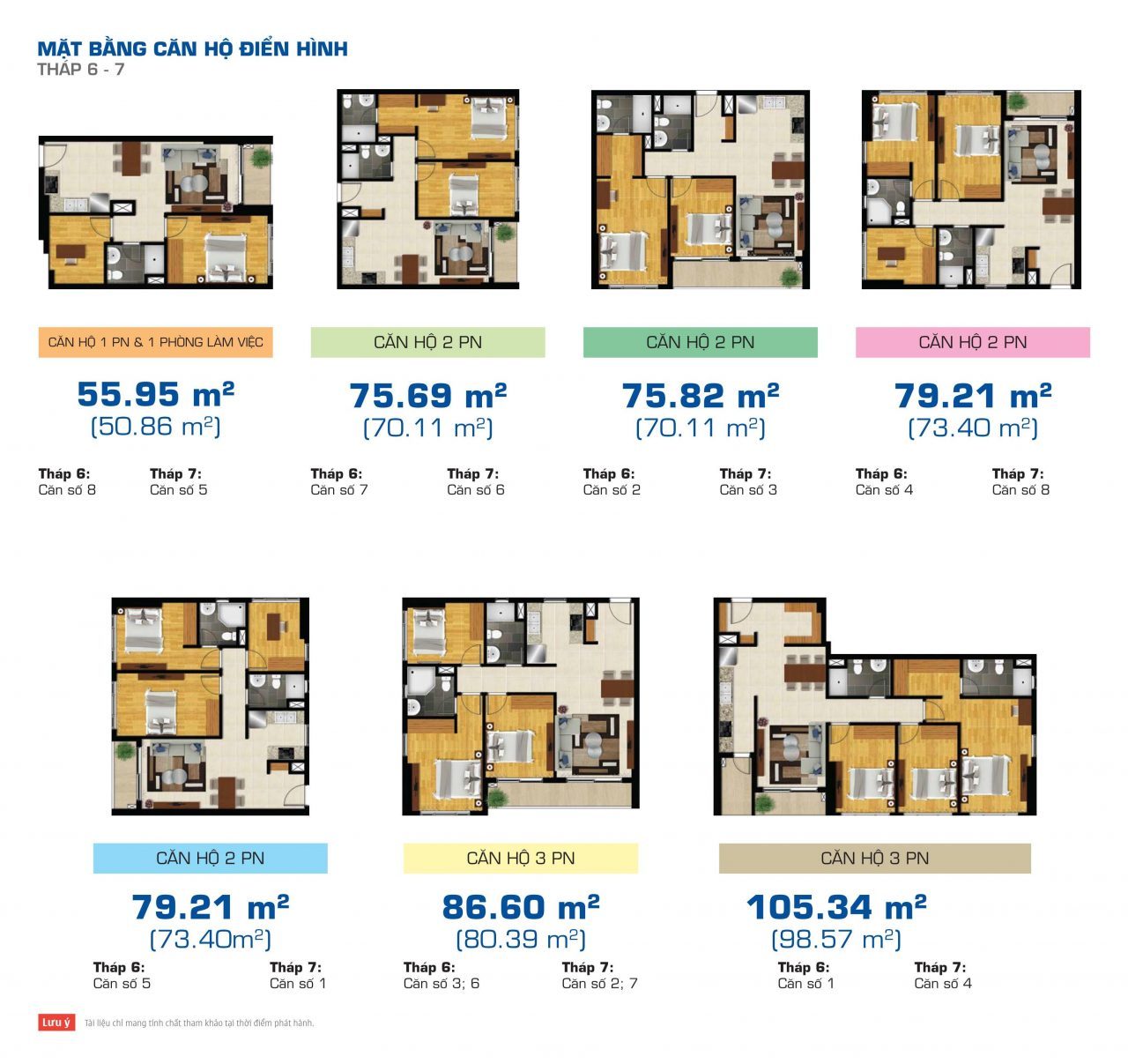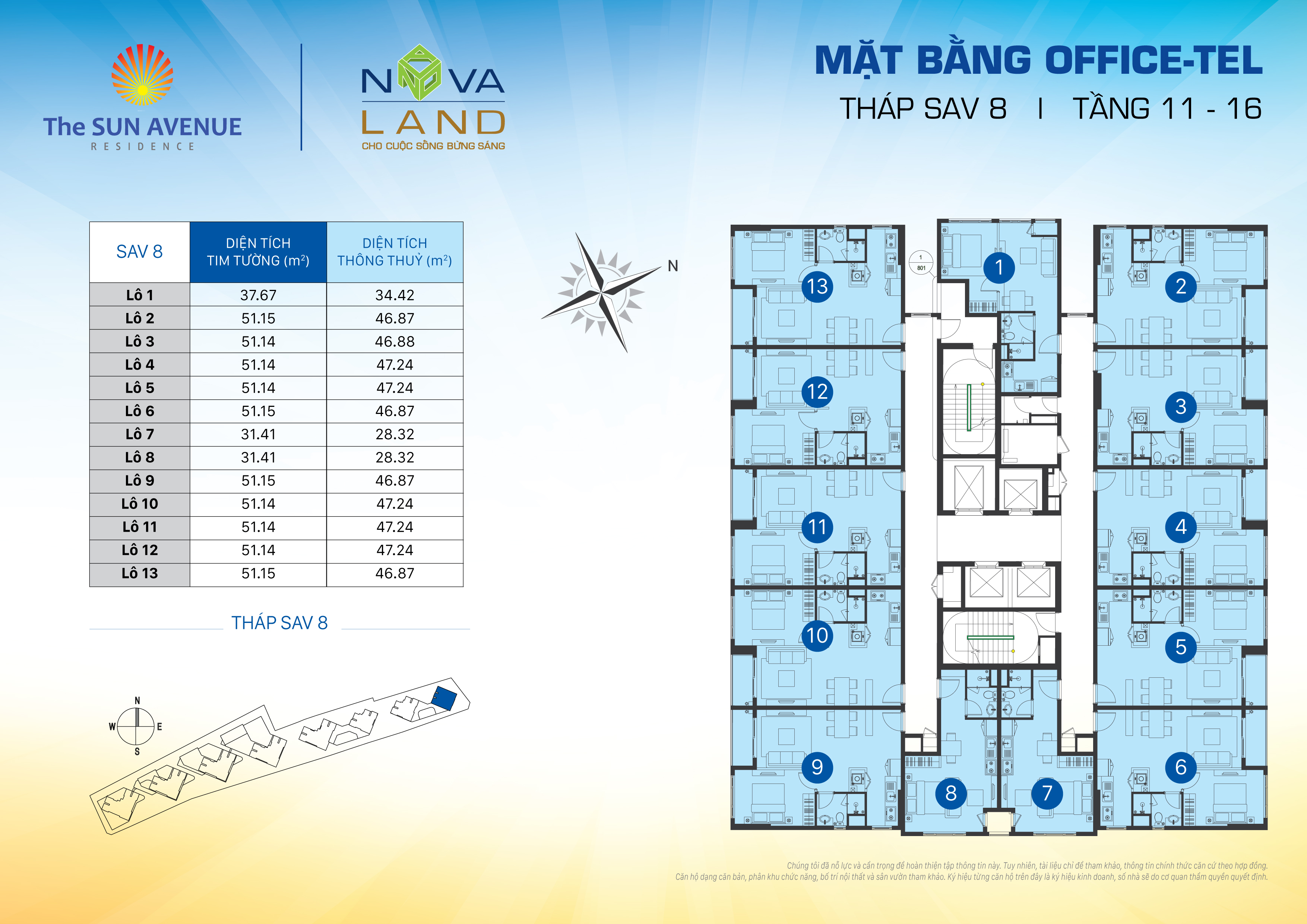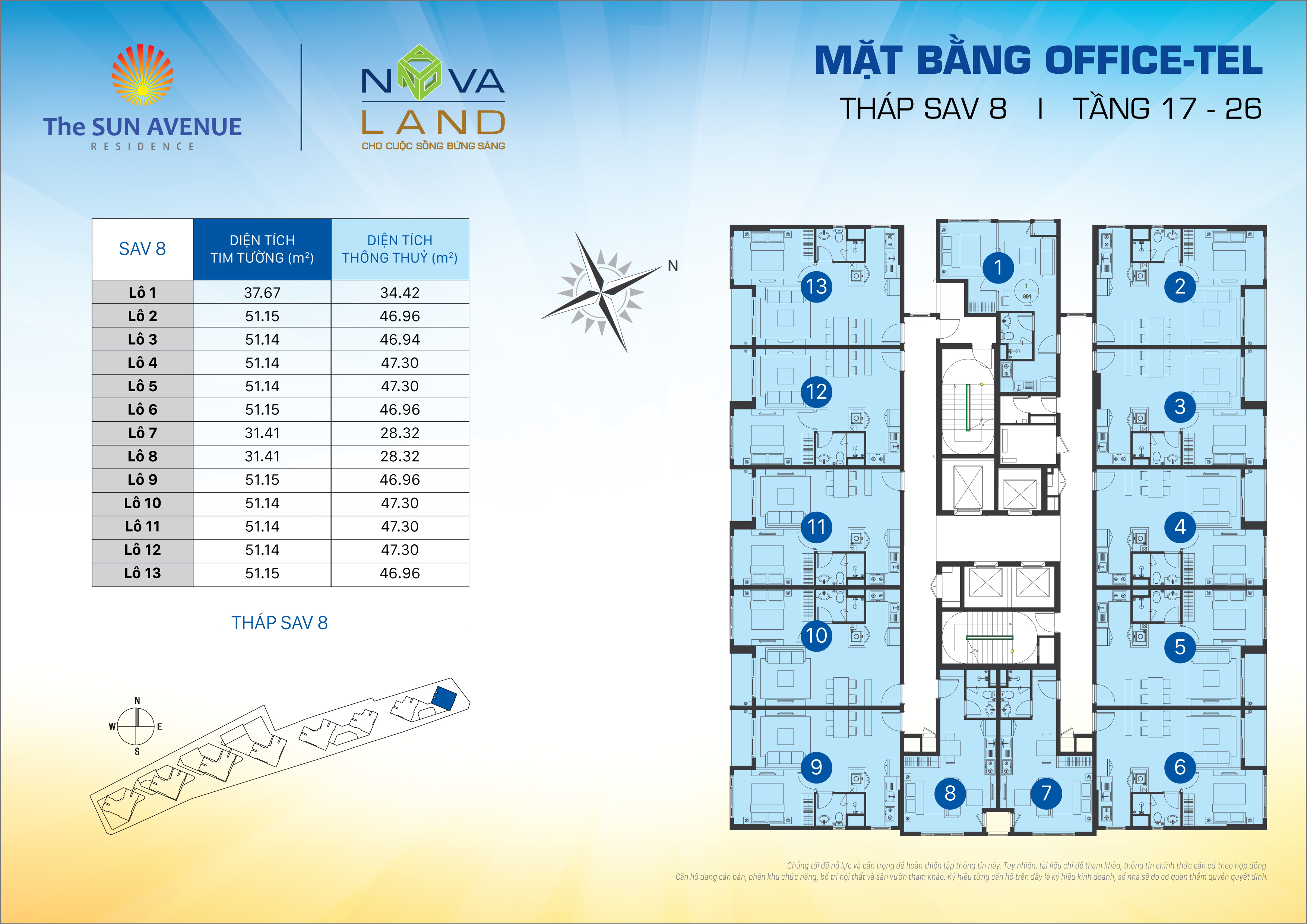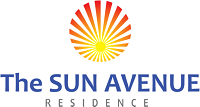Introduction
THE SUN AVENUE is high-end apartment project of Novaland investor , consisting of 8 towers with a panoramic view of the city center and surrounding green space. This project is located at the heart of arterial road in District 2 and owns outstanding internal and external utilities, The Sun Avenue is not only a project that brings good investment opportunities, but also a place to bring for residents modern life and superlative amenities.
| Property Name: | THE SUN AVENUE |
| Property Type: | Apartment – shophouse – service – offiicetel |
| Location: | No 28 Mai Chi Tho Street, Thu Duc city, HCMC |
| Land Area: No. of block |
19, 704 sqm 8 Blocks: 7 Towers (S1 to S7) and 1 Officetel tower |
| No. of Storey: | 30 |
| No. of Unit: | 1400 units |
| Type & Size of Apt: | From Studio, 1BR to 3BR, officetel, shophouse and penthouse -Studio: 30 – 55 sqm -1BR: 51- 55 sqm -2BR: 73-76 sqm -3BR: 109 sqm – Officetel: 30-50 sqm – Shophouse: 150 sqm – Penthouse: 75 – 109 sqm |
| Utility fee: | – Management fee: +Officetel:18,000 vnd/m2/month +Apartment: 11,000 vnd/m2/ month – Motorbike parking: 60,000 Vnd/unit/month – Car parking: 1,200,000 Vnd/unit/month |
| Status: | Finished – Year of built: 12/2014 – Handover: 06/2018 |
| Developer: Design Architect: Main Constructor: Building density: Green Area: |
Novanland Junglim (Korea) AGC (American General Construction) 42 % 58% |
Location
THE SUN AVENUE is spread across Mai Chi Tho street, adjacent to Thu Thiem new urban area, the project owns extremely convenient transportation location to the central districts.
- 5 minutes to access Thu Thiem urban area, center of Rach Chiec, Administrative center center of District 2
- Adjacent to An Khanh – An Phu urban area, Sala urban area
- 10 minutes to access Sai Gon Bridge, Thu Thiem Tunnel or Thao Dien area
- 15 minutes access to Hang Xanh Intersection, High-Tech Park District 9
- Only 2 km to commercial center: Parkson Cantavil, The Estella Height Palace, Metro An Phu super market,…
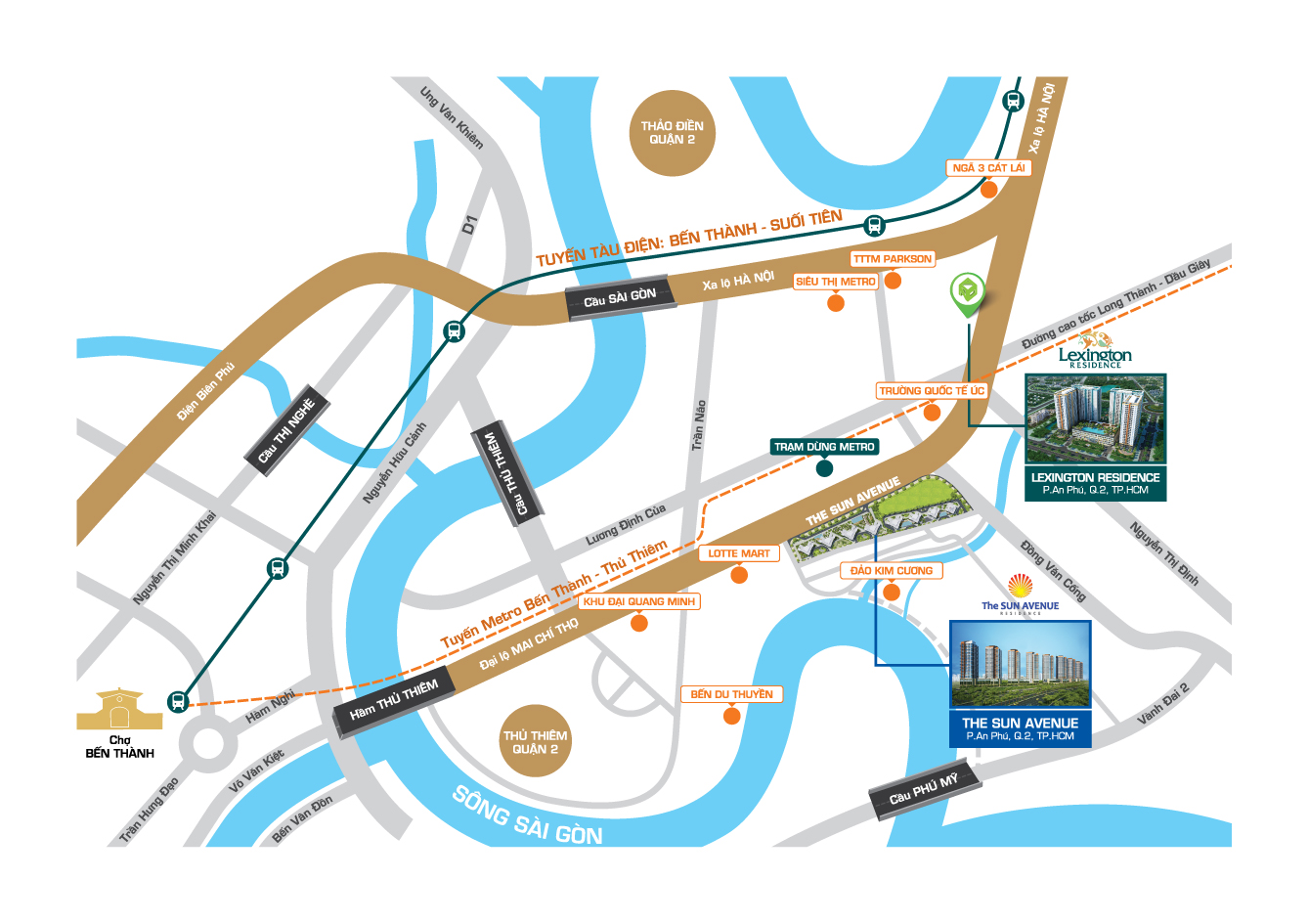
Facilities
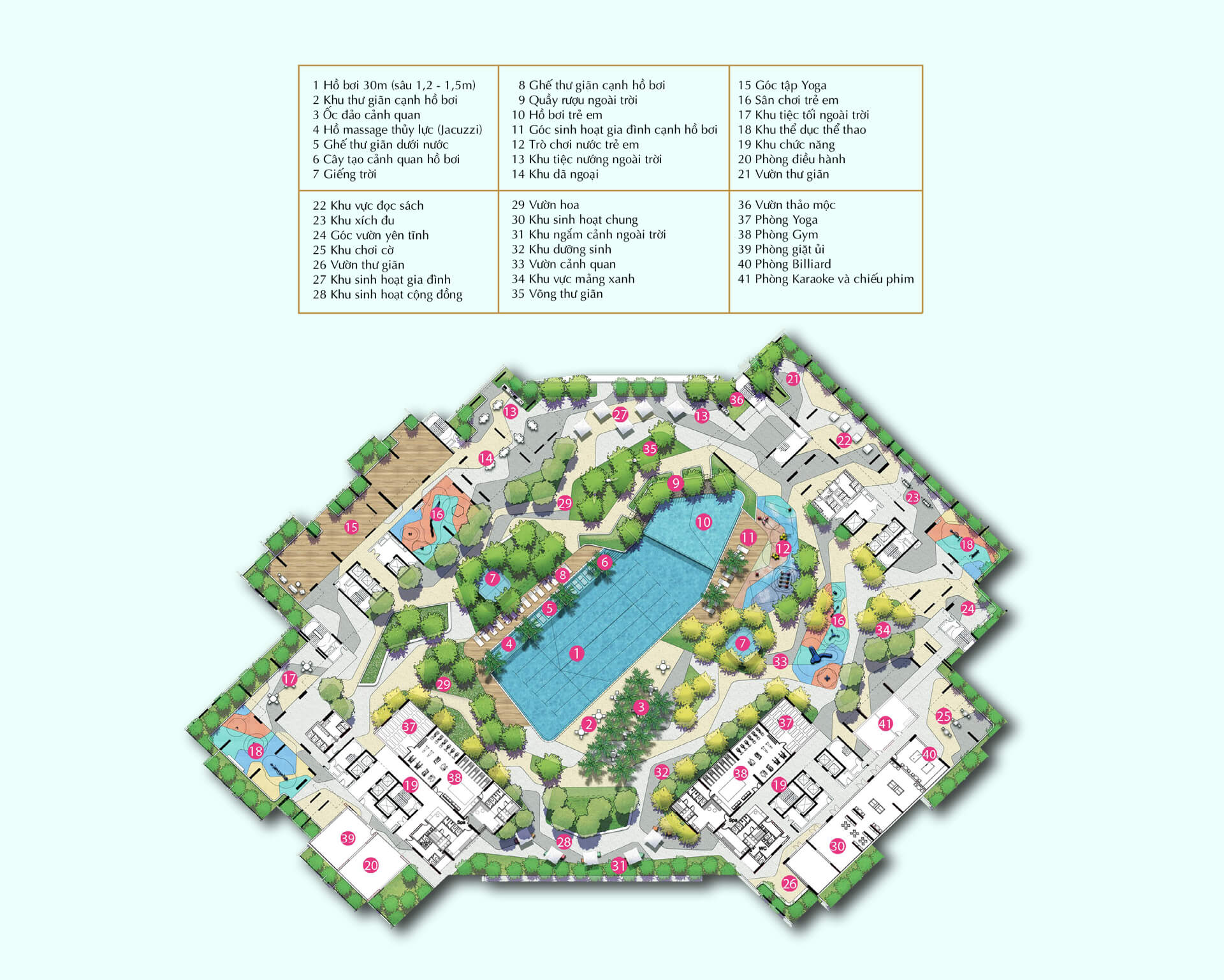
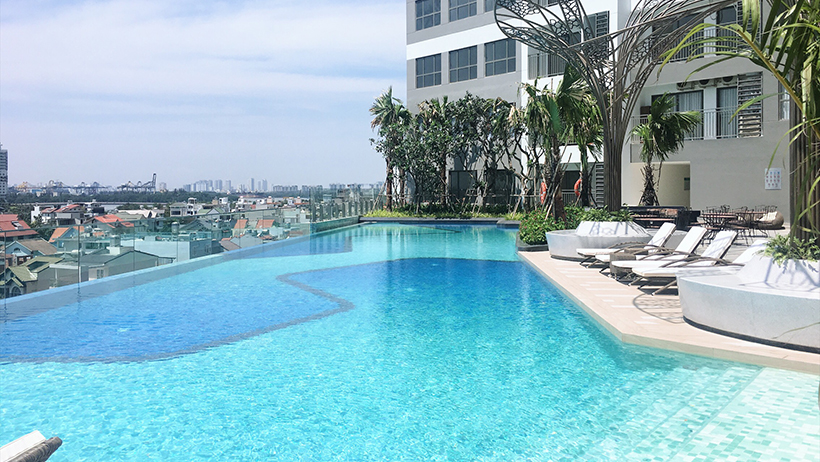
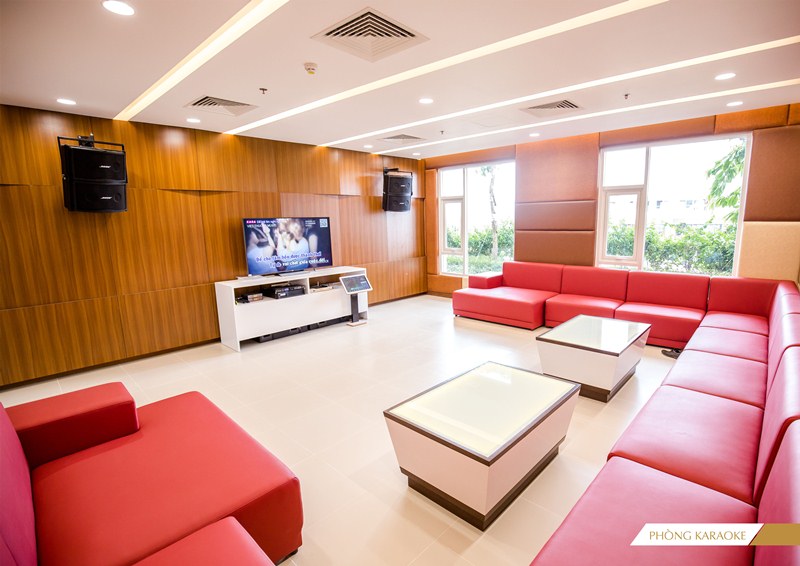
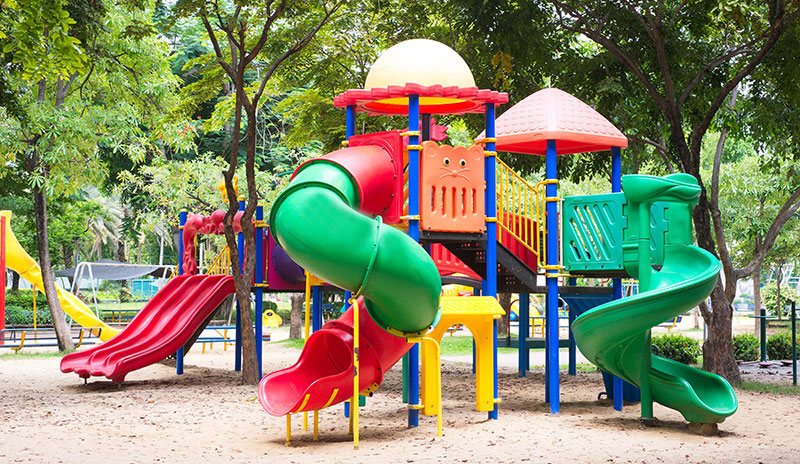

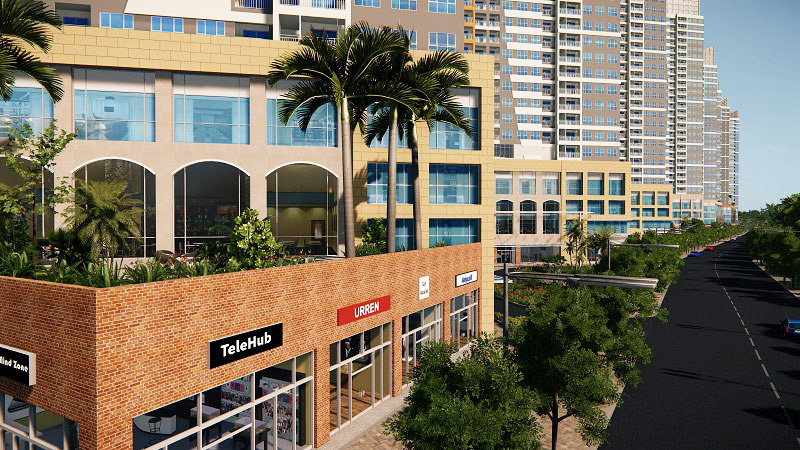
Master Plan
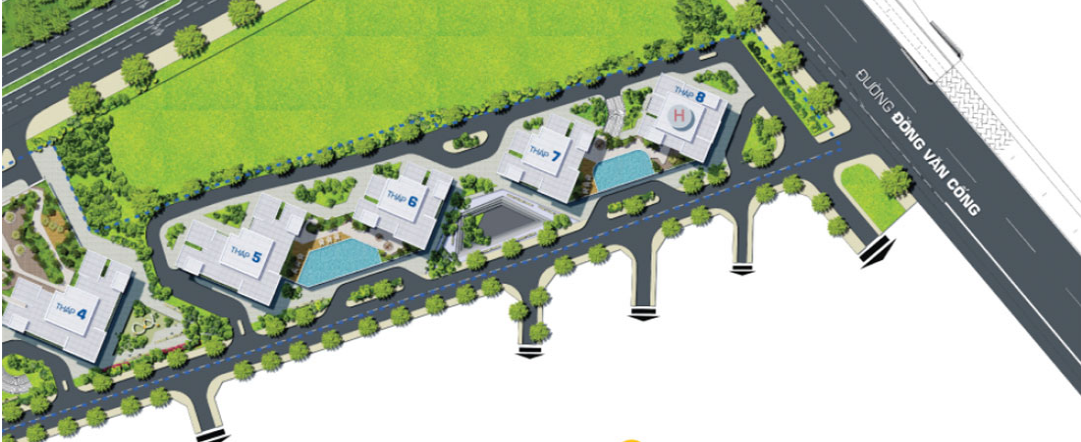
Floor Plan
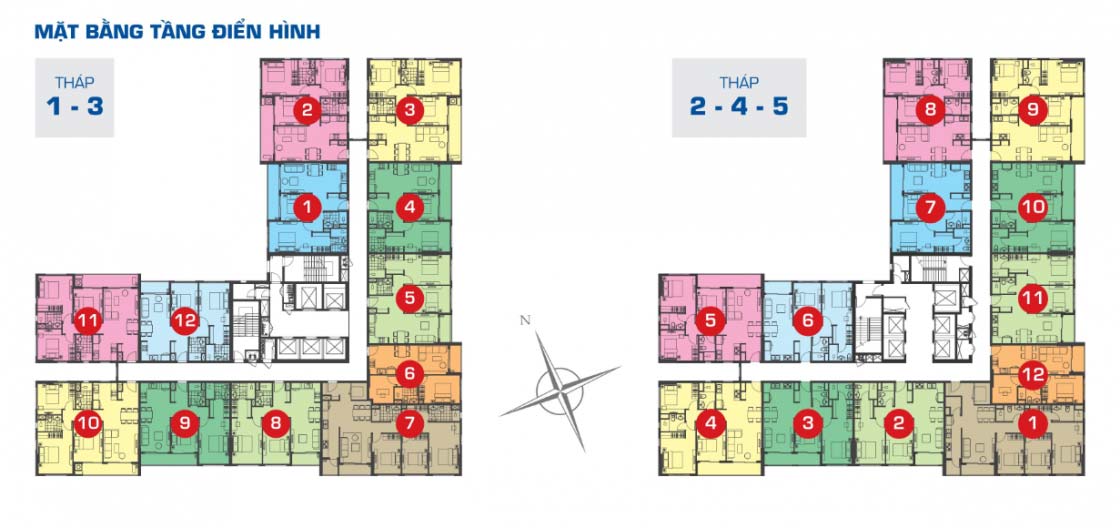
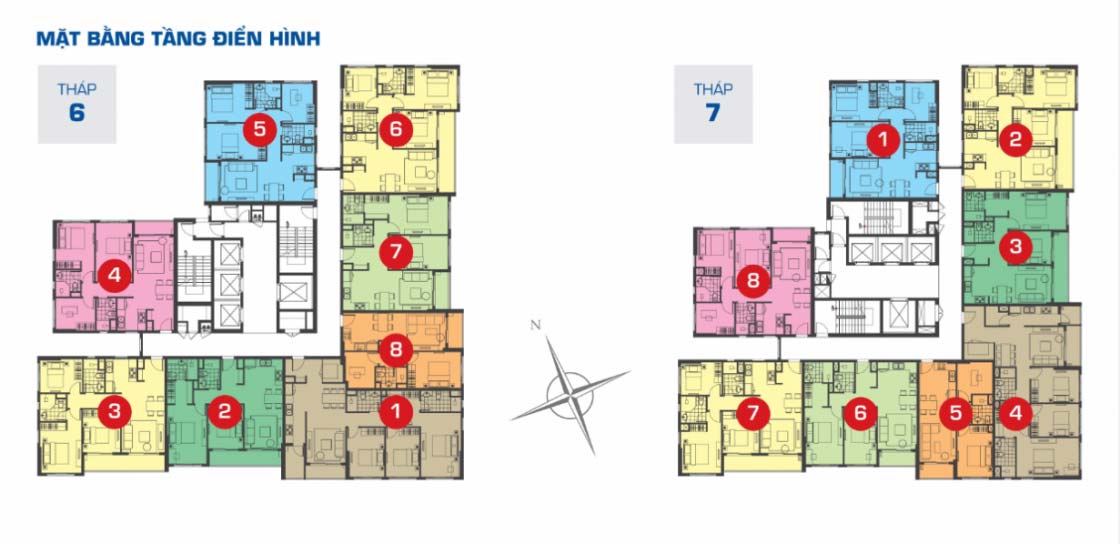
Layout
