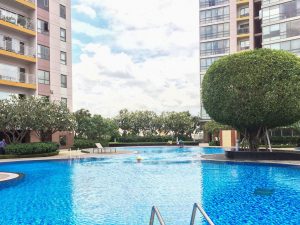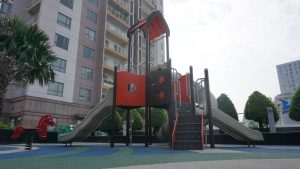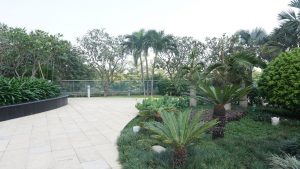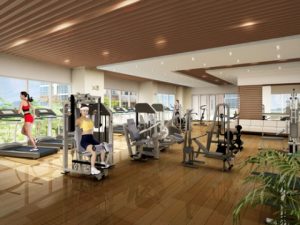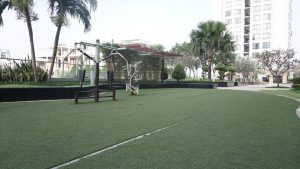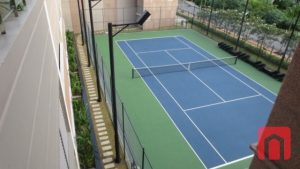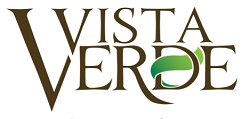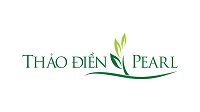Introduction
| Property Name: | XI RIVERVIEW PALACE |
| Property Type: | Condominium |
| Location: | 190 Nguyen Van Huong, Thao Dien Ward, Thu Duc City, HCMC |
| Land Area: No. of block: |
17,209 sqm 3 blocks: Tower 101, Tower 102, Tower 103 |
| No. of Storey: Unique: |
27 Only 4 units /floor There are 4 elevators/building Parking: 278 cars + 540 motorbikes (each apartment has 1 car parking space + 2 motorbikes) |
| No. of Unit: | 270 units |
| Type & Size of Apartment |
|
| Utility fee: | – Management fee: Vnd 30,200/m2/tháng – Motorbike Parking Fee: free 2units for each apartment – Car Parking fee: free 1unit for each apartment |
| Status: | Finished – Year of built: 2008 – Handover: Quater 1/2012 |
| Developer: Design Architect: Main Constructor: Building density: Green Area: |
GS SD — GS E & C Company — — |
Location
XI RIVERVIEW PALACE is located on Nguyen Van Huong Street, the center of Thao Dien.
It allows citizens to enjoy high-quality life with many conveniences:
- 10 minutes to Dist 1/ Dist3/ Dist5/ Binh Thanh
- 1 km to access Mai Chi Tho Street, HA Noi Highway, Metro – Benh Thanh station
- 5 minutes to famous international schools: BIS, TAS, Smart Kids,….
- 1km to center shopping malls, supermarkets: Vincom Mega Mall, Parkson, Metro Cash and Carry, An Phu Supermarket,…
- Medical and taking care Health: Family Medical, Thao Dien Medial
- 17 minutes to Tan Son Nhat Airport.
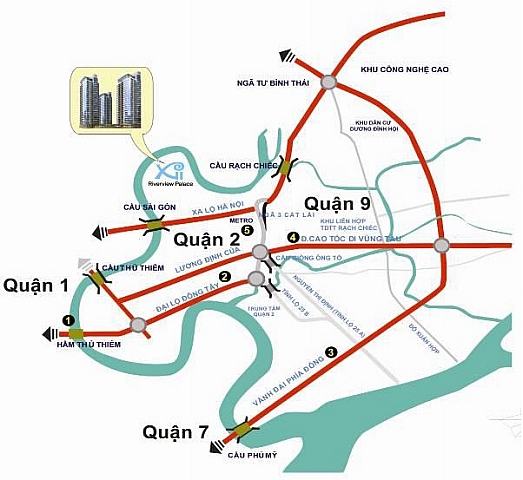
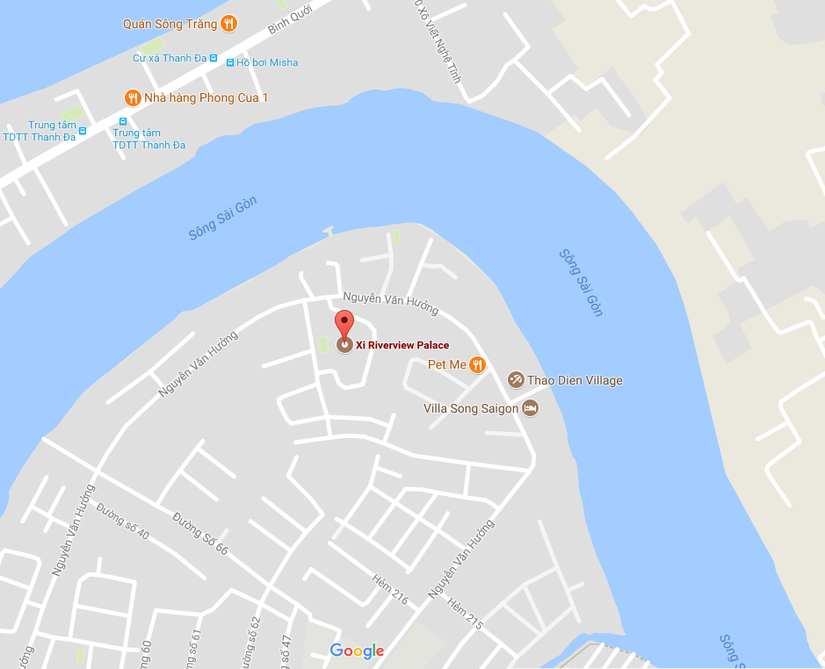
Facilities

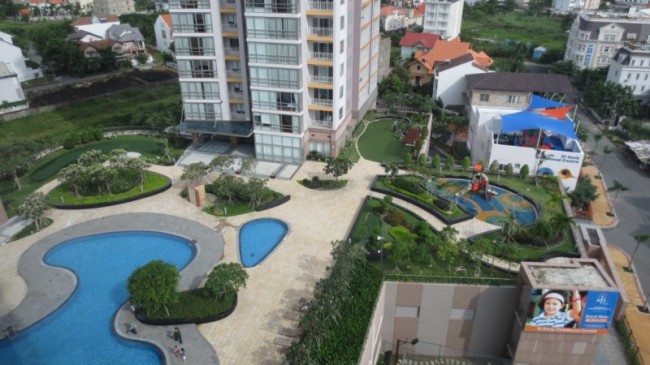
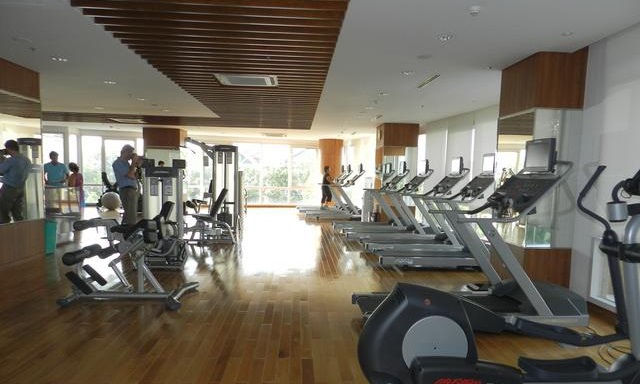
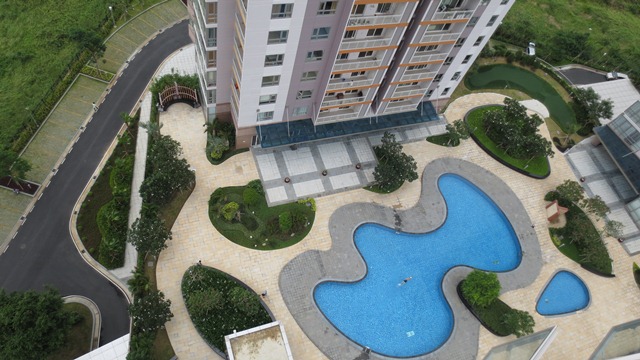
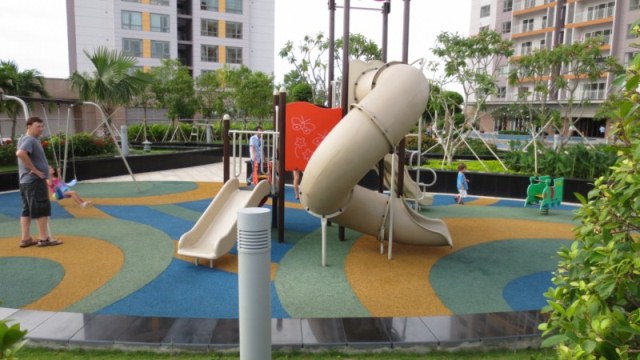
Master Plan
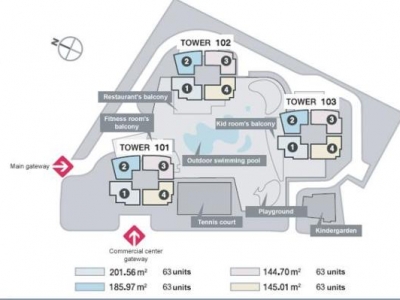
Floor Plan

Layout
-
Type 1: 144,70 sqm


-
Type 2: 145,01 sqm


-
Type 3: 185,97 sqm

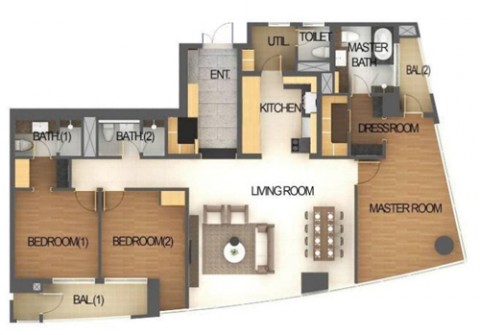
-
Type 4: 201,56 sqm

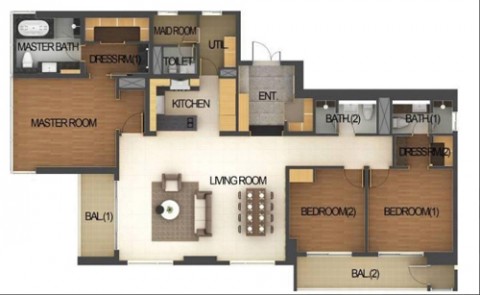
Gallary




