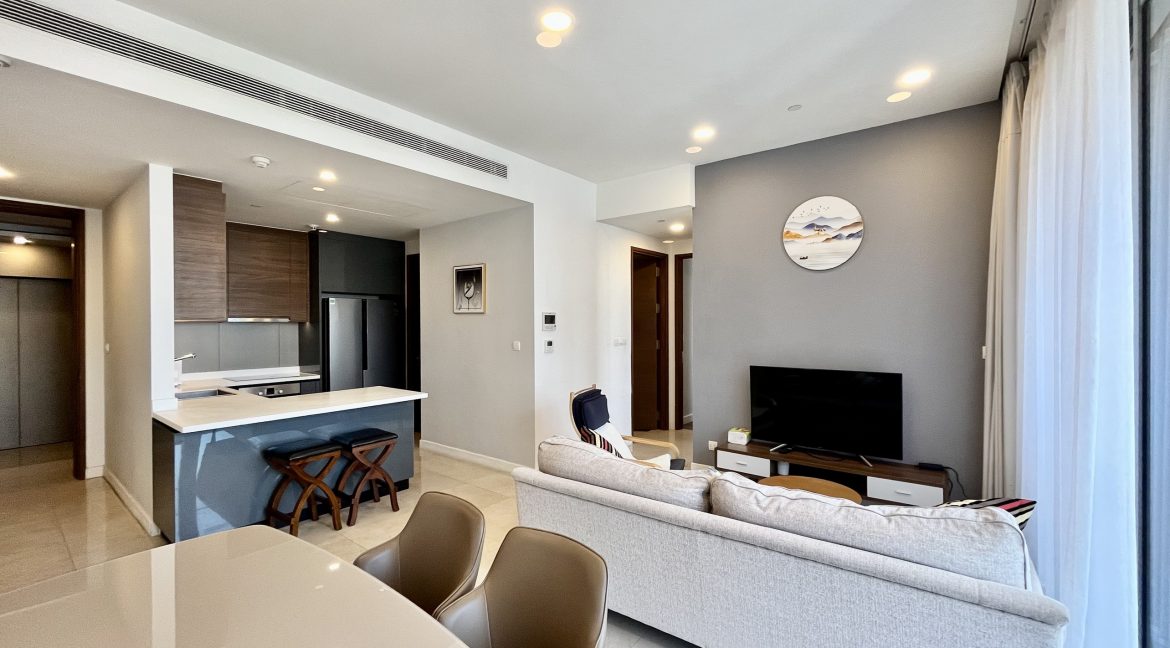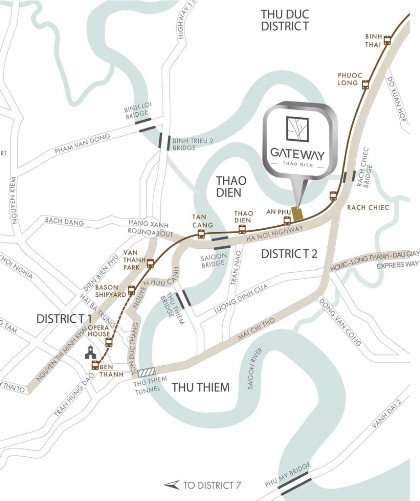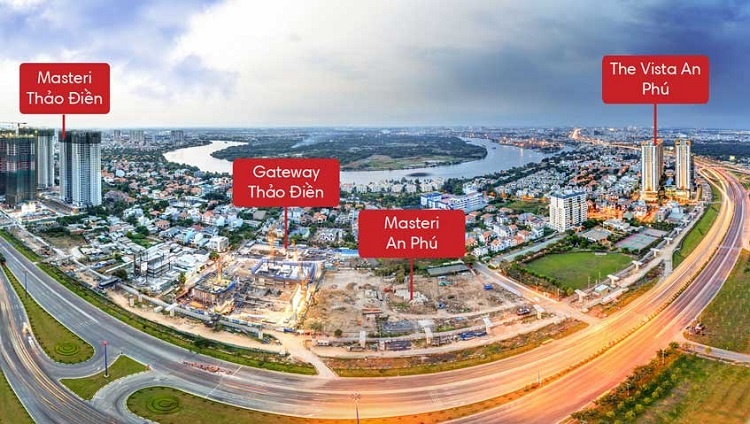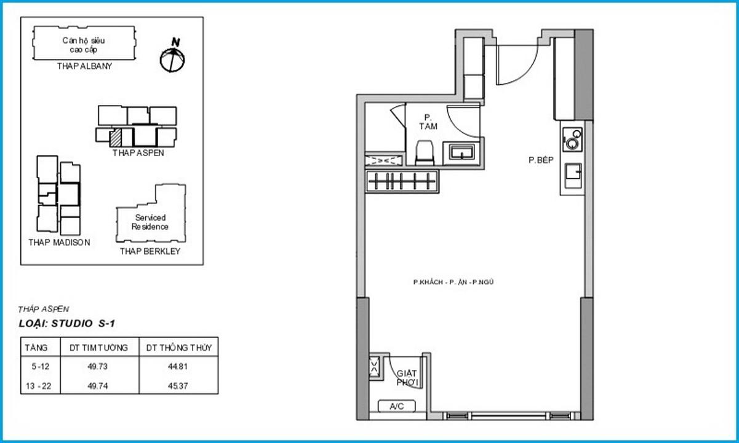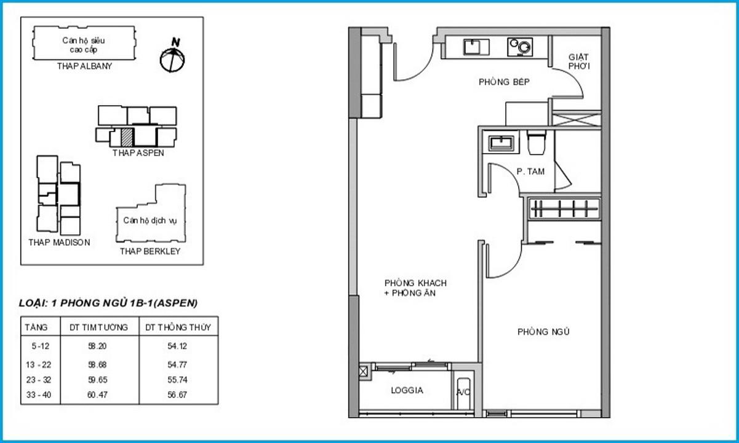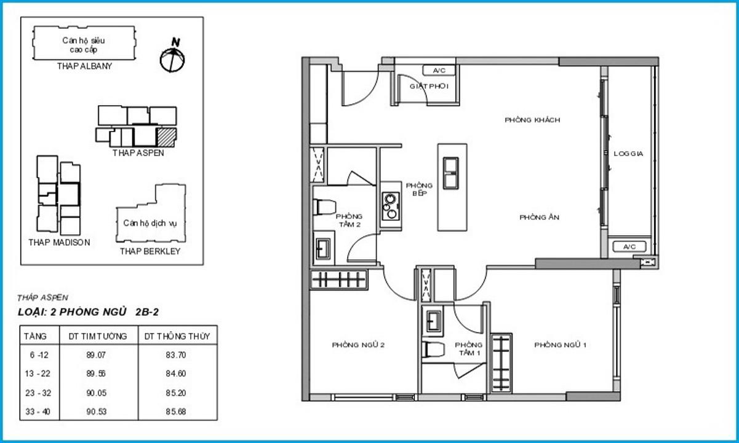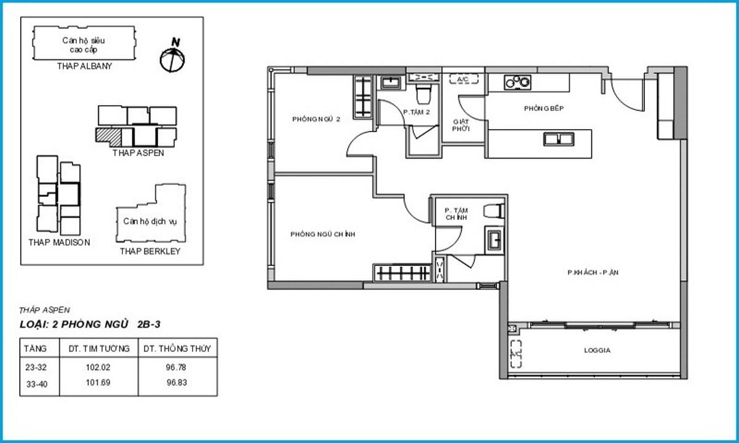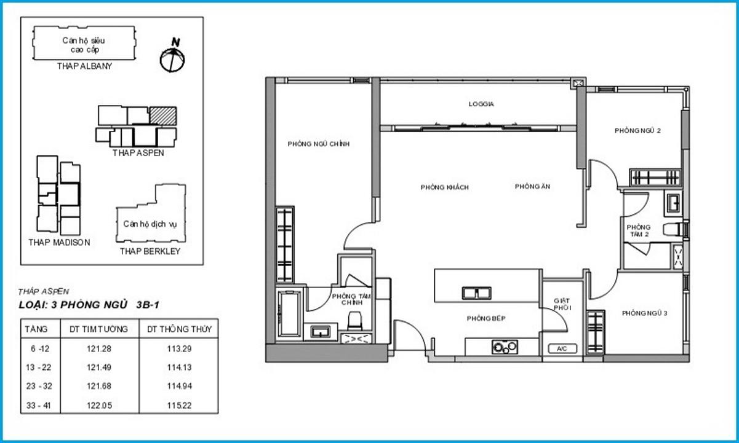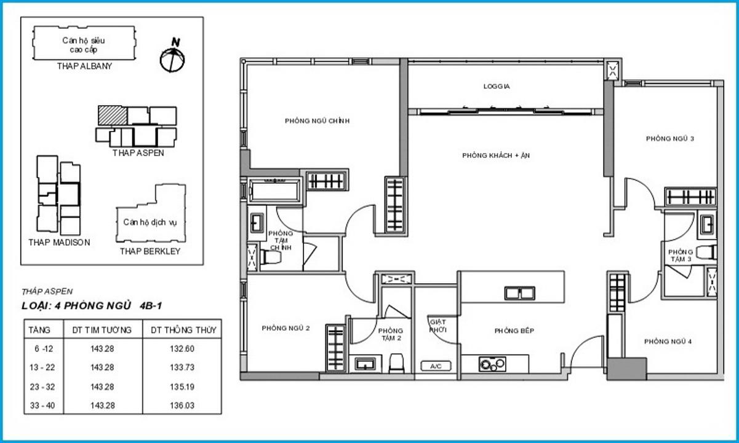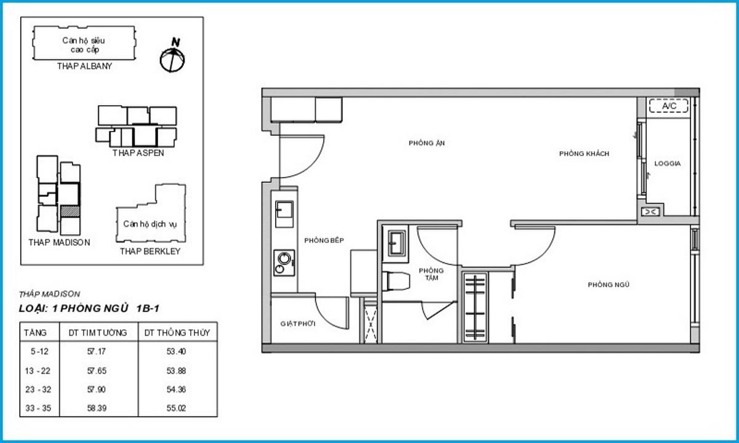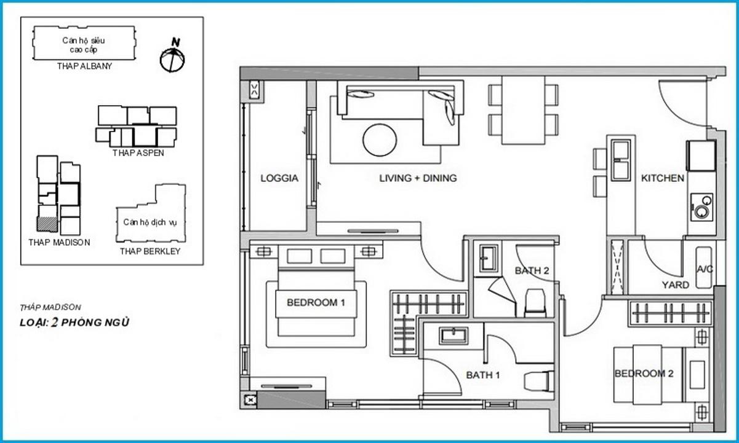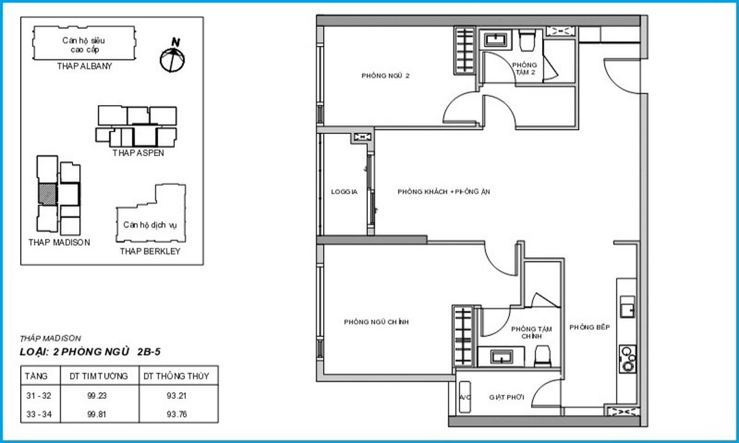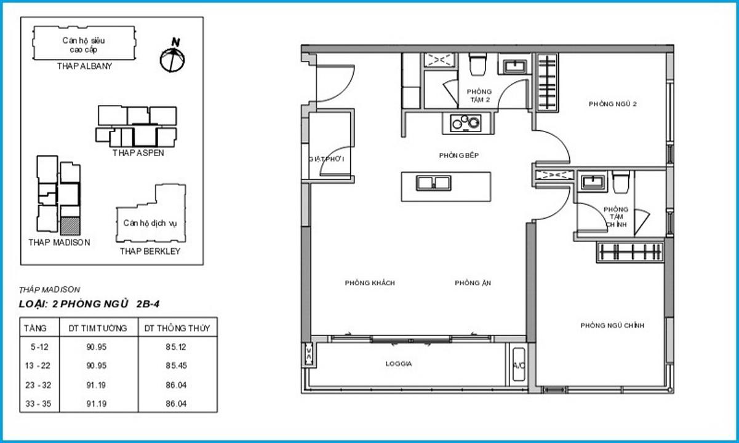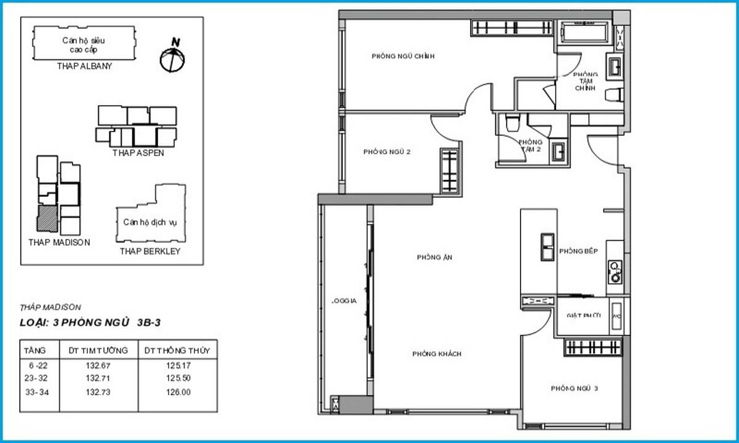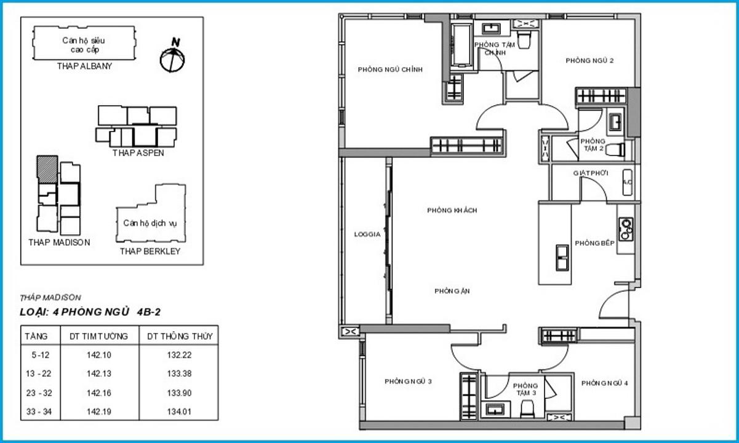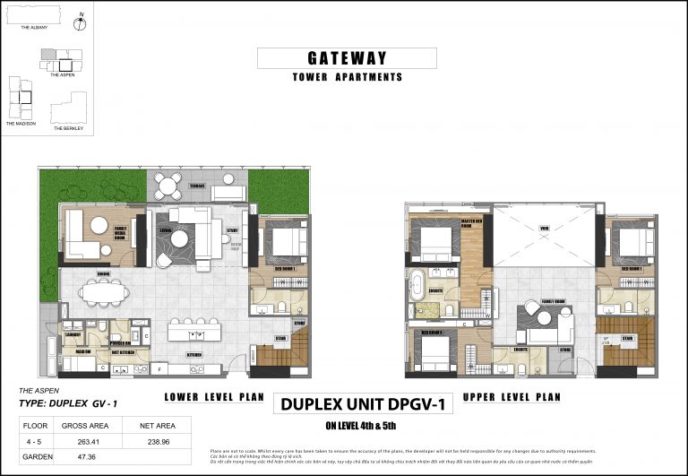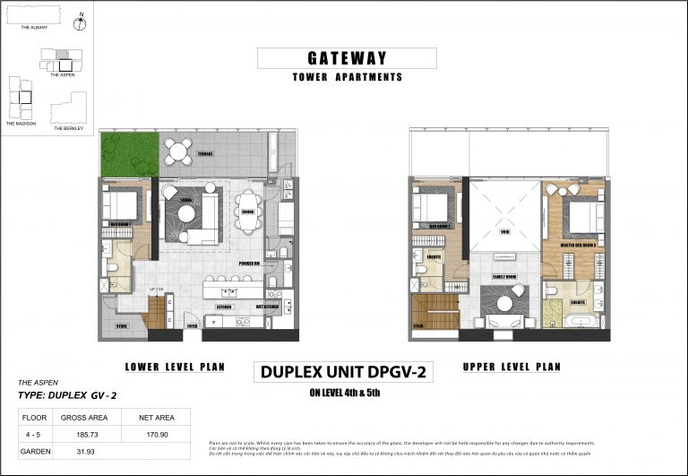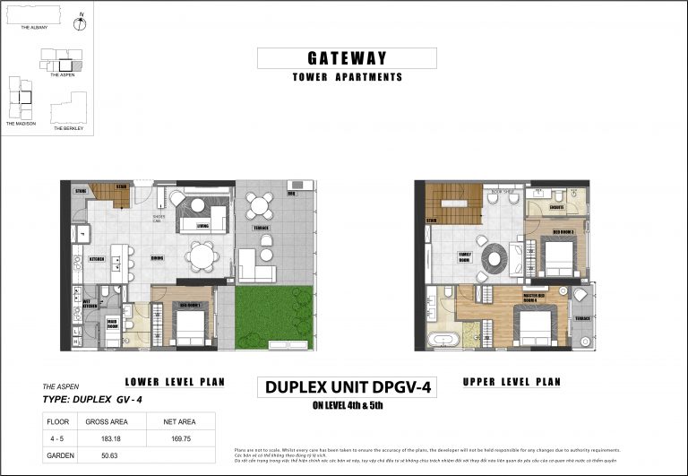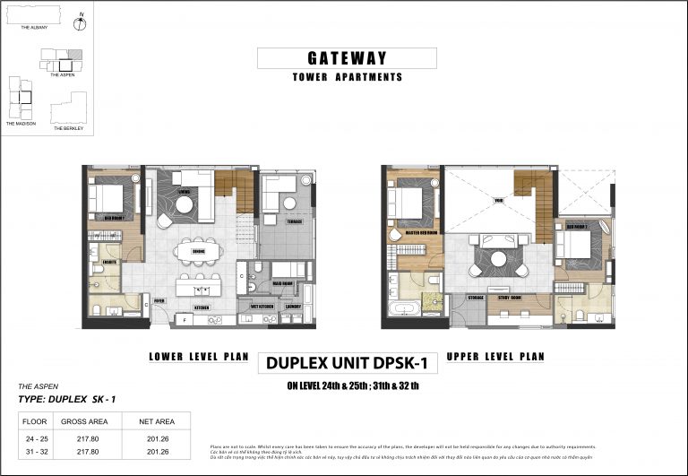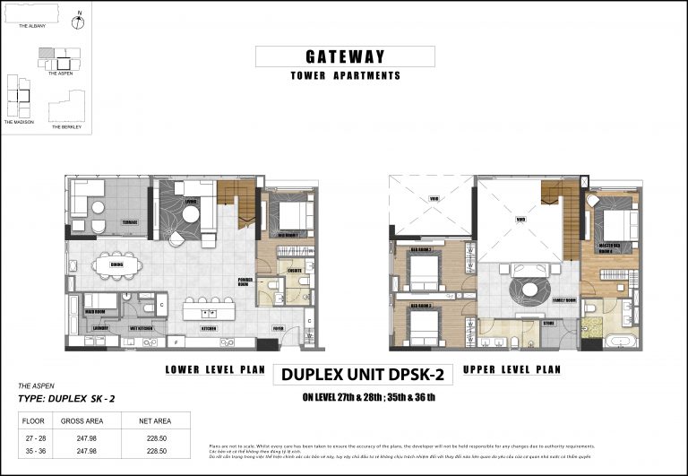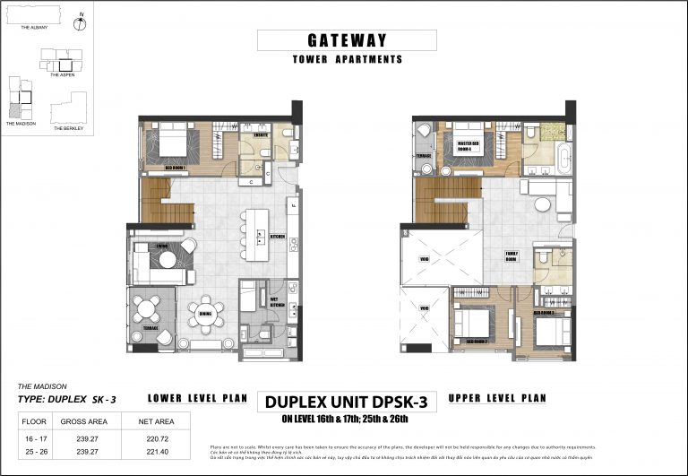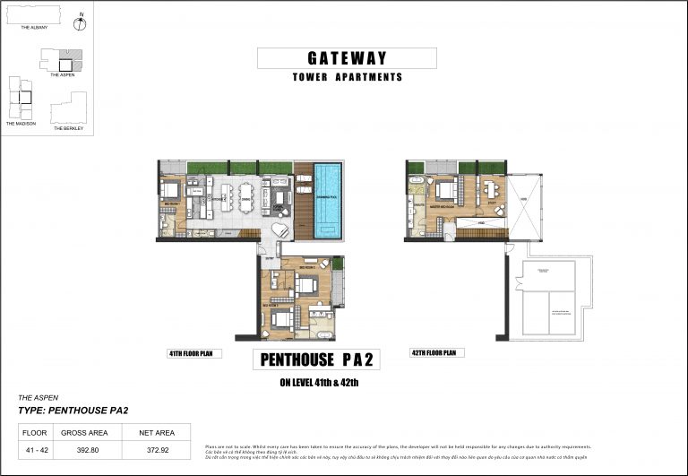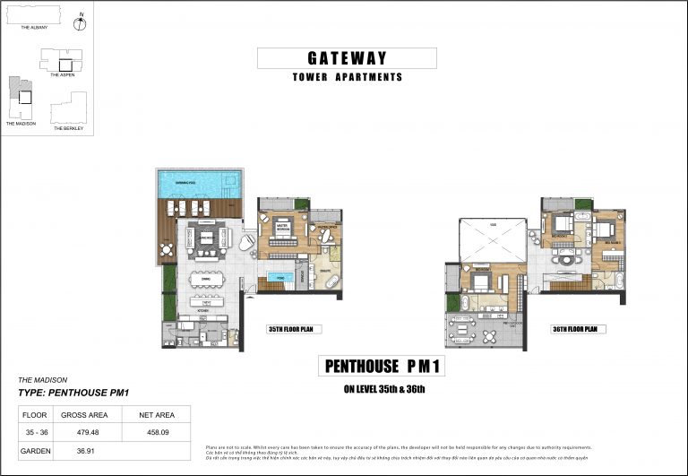Introduction
GATEWAY THAO DIEN is a compound project that includes high-end Condominiums, apartments, officetel, restaurants and coffee shops, and facilities. The building will bring an airy space and a full view of HCM City and Sai Gon River view.
| Property Name: | GATEWAY THAO DIEN |
| Property Type: | High-end Condominium |
| Location: | 177 Ha Noi Highway, Thao Dien Ward, District 2, HCMC |
| Land Area: No. of blocks: |
10,944 sqm 4 Towers: Albany, Aspen (Block A), Madison (Block B), Berkley |
| No. of Storey: | Aspen (Block A): 42 floors, Madison (Block B): 36 floors |
| No. of Unit: | 539 units |
| Type & size of Apartments: | From studio, 1bedroom to 4bedrooms, duplex, penthouse, shophouse -Studio: 49 sqm mt -1BR: 51-59 sqm -2BR: 74 sqm, 90sqm, 100sqm -3BR: 120-133 sqm -4BR: 142 sqm -Sky villa (Albany tower): 169-250 sqm -Duplex: 228-250 sqm -Penthouse: 392 sqm |
| Status: | Finished – Year of built: 06/2015 – Handover in: 12/2017 |
| Utility fee: | – Management fee: 20,900 vnd/m2/month – Car parking fee: 2,000,000 vnd unit/ month – Motorbike parking fee: 200,000 vnd/unit/ month |
| Developer: Design Architect: Main Constructor: Building density: Green Area: |
– Sơn Kim Land – – Cofico – 31,3% – 48% |
Location
GATEWAY THAO DIEN is located in center of Thao Dien, only 200m to Sai Gon River. It allows citizens enjoy high quality life with many convenience:
- 5-10 minutes to Dist 1/ Dist3/ Dist5/ Binh Thanh
- Easy to access to Mai Chi Tho Street, HA Noi Highway, Metro – Ben Thanh
- Close to many international school : BIS, TAS, SmartKid’s,….
- 3 minutes to center shopping malls, super markets: Vincom Mega Mall, Parkson, Metro Cash and Carry , An Phu Super market,…
- Medical and taking care Health: Family Medical, Thao Dien Medial
- 17 minutes to Tan Son Nhat Airport.
Facilities
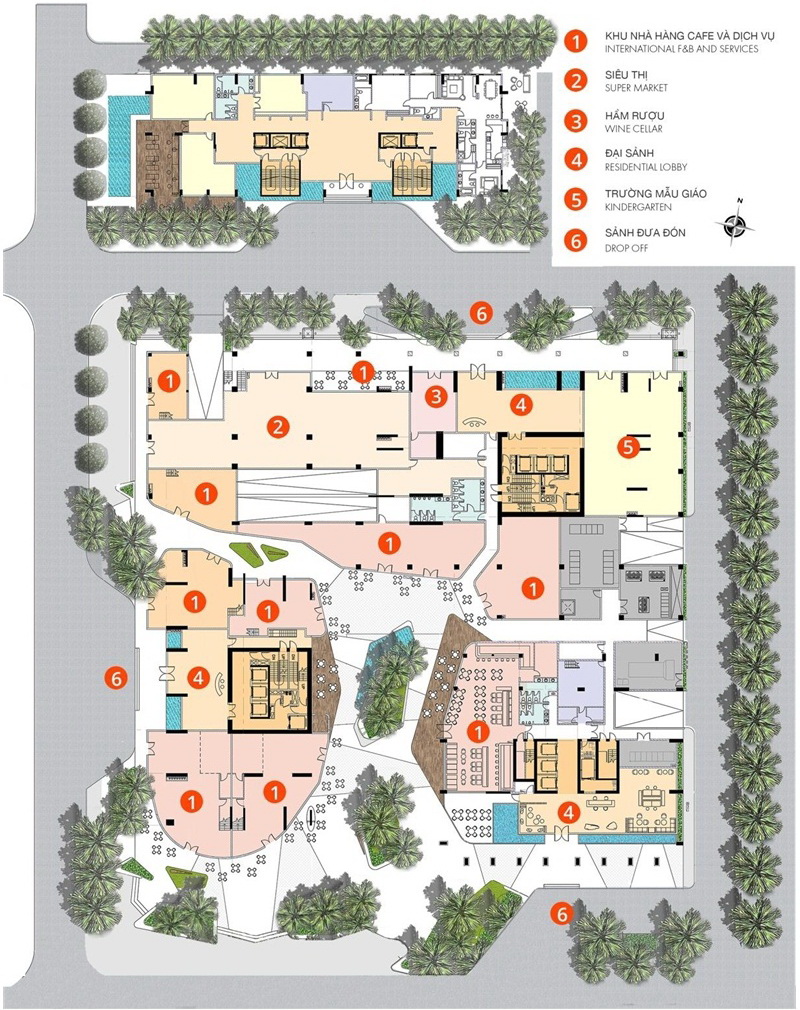
Facilities on G floor

Facilities on Floor 4
Master Plan
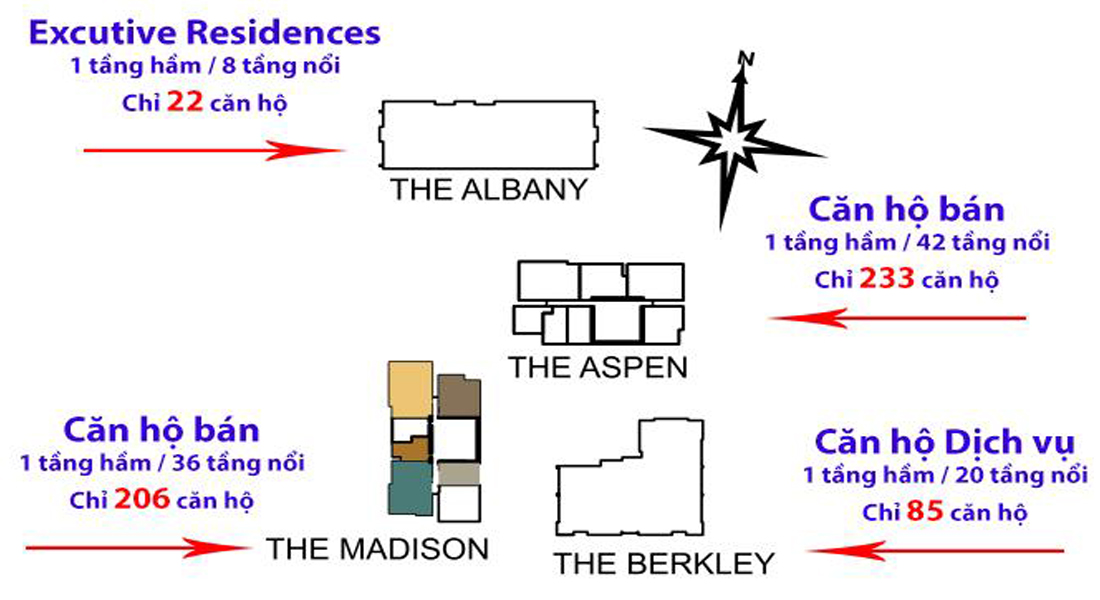

Floor Plan
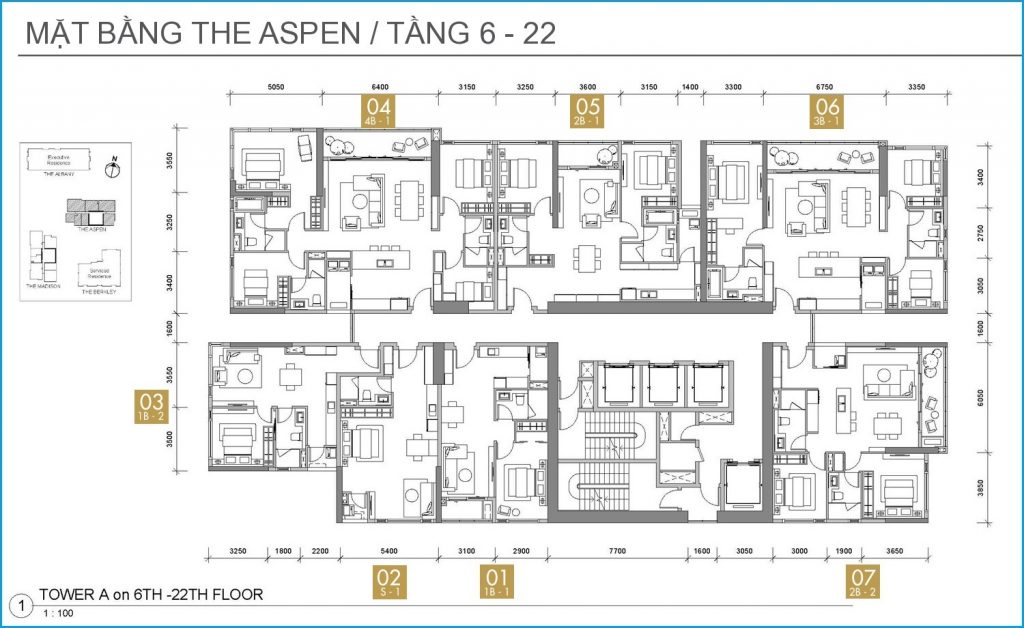
Block A (Aspen Tower), Floor 6th to 22nd – Unit 01, 03: 1 bedroom – Unit 02: studio – Unit 04: 4bedrooms – Unit 05, 07: 2 bedrooms – Unit 06: 3 bedrooms
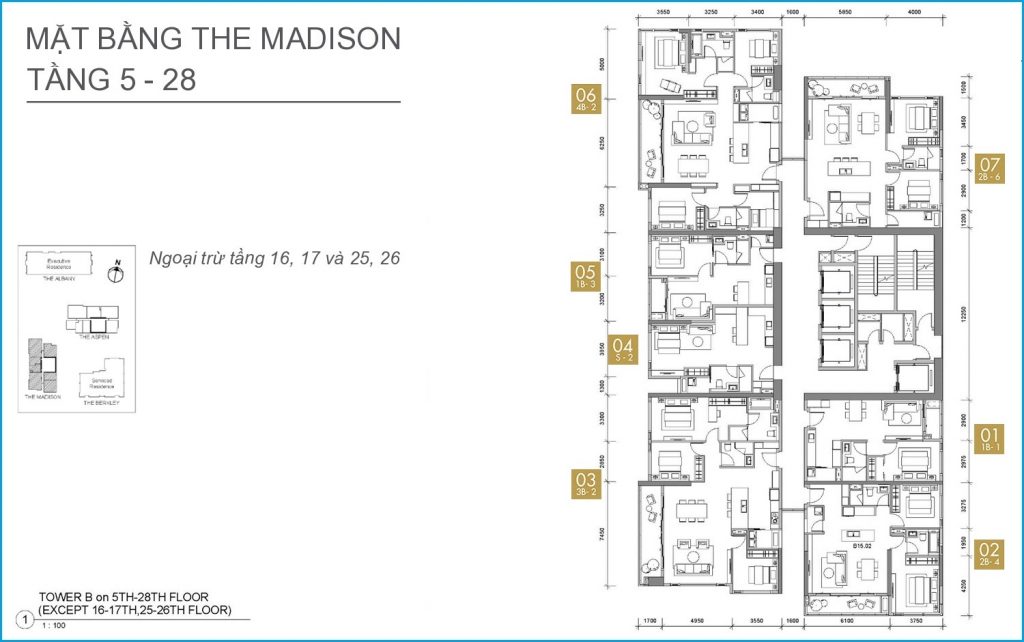
Block B (Madison Tower), Floor 5th to 28th – Unit 01,05: 1bedroom – Unit 02,07: 2 bedrooms – Unit 03: 3bedrooms – Unit 04: Studio – Unit 06: 4bedrooms
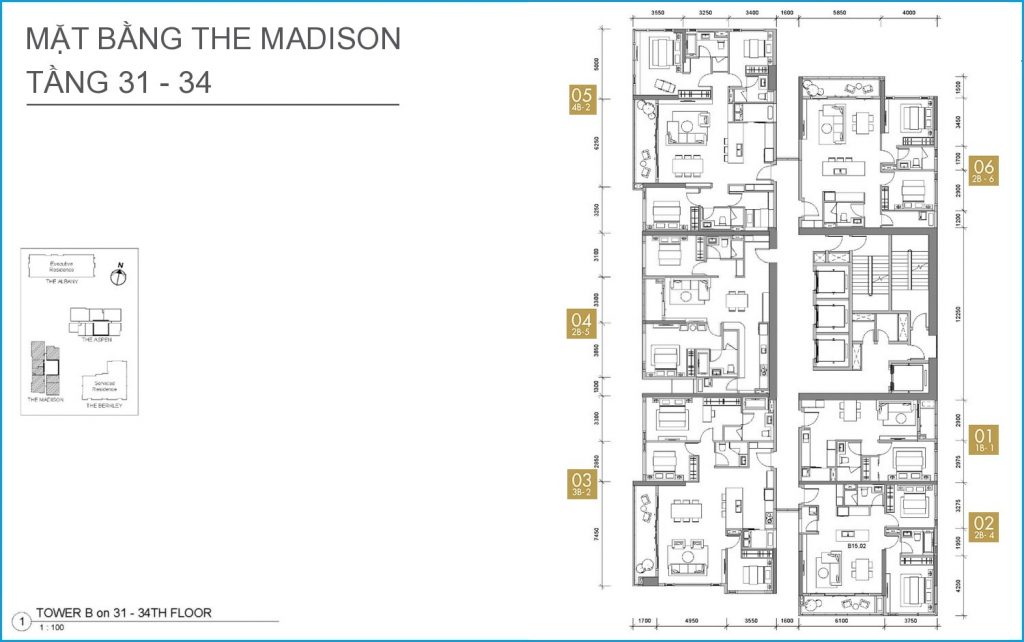
Block B (Madison Tower), Floor 31st to 34th – Unit 01: 1 bedroom – Unit 02, 04, 06: 2bedrooms – Unit 05: 4bedrooms – Unit 03: 3bedrooms

