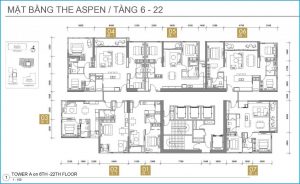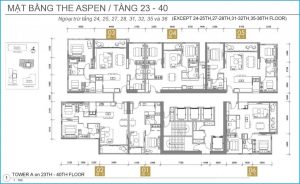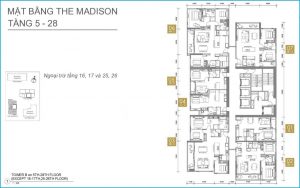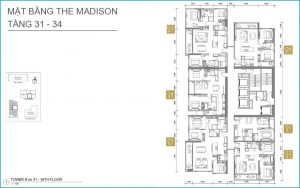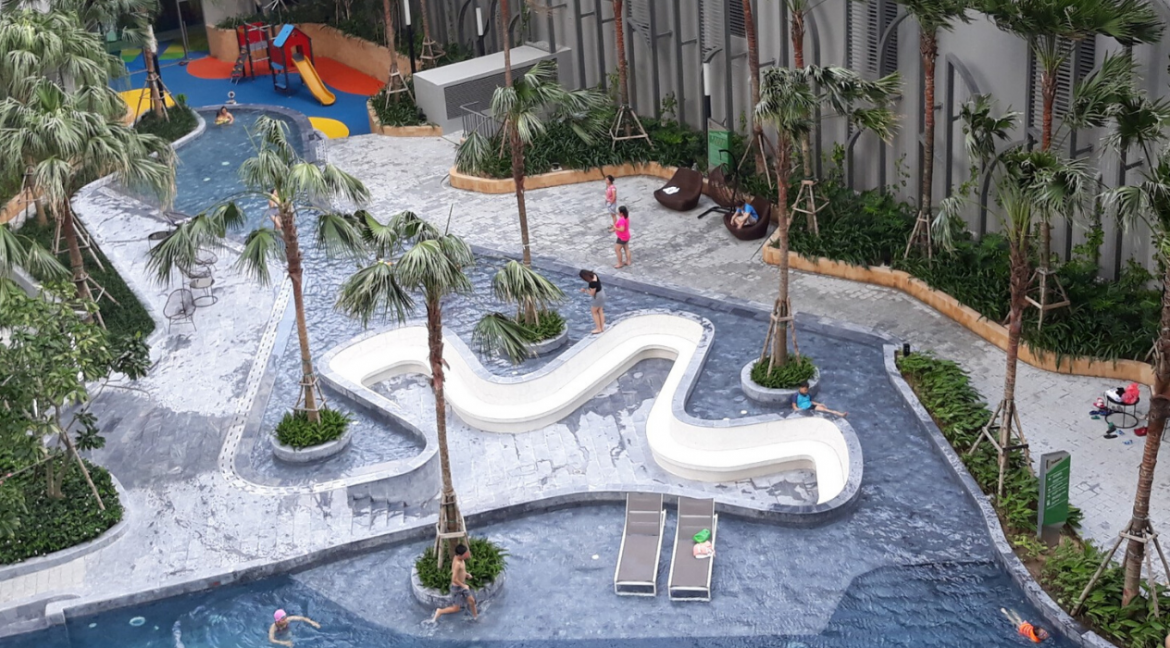Introduction
GATEWAY THAO DIEN is a compound project which includes high-end Condominium, service apartment , restaurants and coffee shops and facilities. The building will bring an airy space and full view of HCM City and Sai Gon river view.
| Property Name: | GATEWAY THAO DIEN |
| Property Type: | High-end Codominium |
| Location: | 177 Ha Noi Highway, Thao Dien Ward, District 2, HCMC |
| Land Area: | 10,944 sqm |
| Status:
Handover : |
Finished
12/2017 |
| No. of Unit:
No. of block: |
439
4 ( Aspen/ Madison/ Berkley/ Albany) |
| No. of Storey: | 42 |
| Unit Mix:
Size of Apt: |
from 1BR to 4BR , Gardens and sky villas TĐ, duplex, shophouse and Penthouse
from 50 sq mt till 143 sq mt |
| Facilities: | Swimming pool
BBQ Area Children’s playground sports playground, Spa and sauna Shopping mall and supermarket Mini – Mart Wine Valley Restaurent and coffee area The dynamo system 100% |
| Developer:
Design Architect: Main Constructor: Building density: Green Area: Management Fee: |
Son Kim LAnd
31,3% 48% Vnd 21.000/m2/tháng ( VAT) |
Location
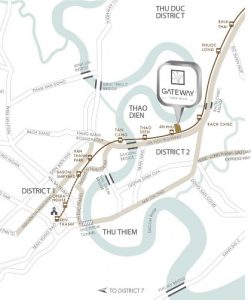
GATEWAY THAO DIEN is located in center of Thao Dien, only 200m to Sai Gon River. It allows citizens enjoy high quality life with many convenience:
- 5-10 minutes to Dist 1/ Dist3/ Dist5/ Binh Thanh
- Easy to access to Mai Chi Tho Street, HA Noi Highway, Metro – Benh Thanh
- Close to many international school : BIS, TAS, Smartkids,….
- 3 minutes to center shopping malls, super markets: Vincom Mega Mall, Parkson, Metro Cash and Carry , An Phu Super market,…
- Medical and taking care Health: Family Medical, Thao Dien Medial
- 17 minutes to Tan Son Nhat Airport.
Facilities
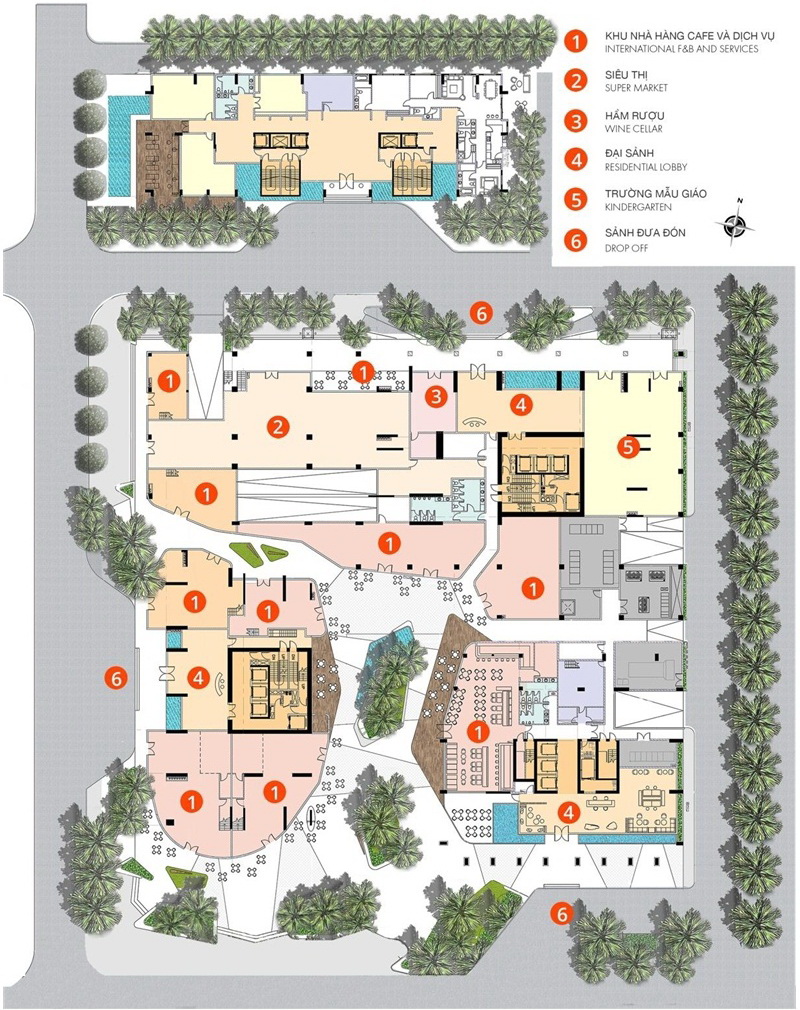
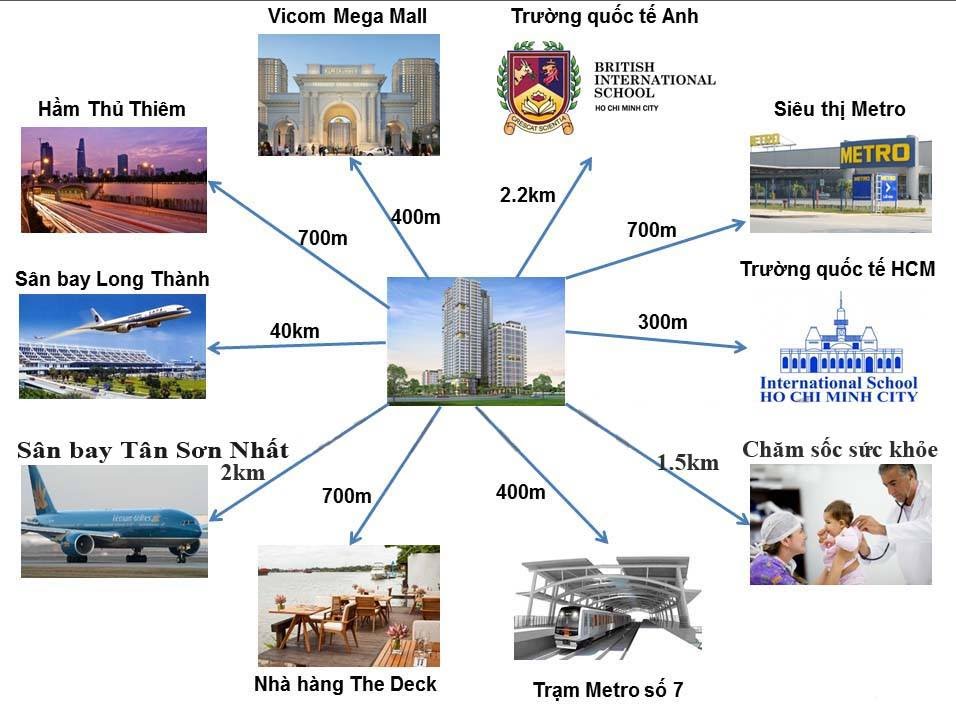
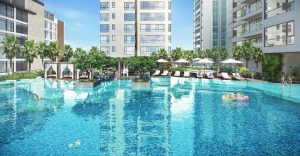
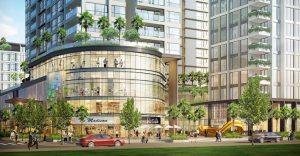
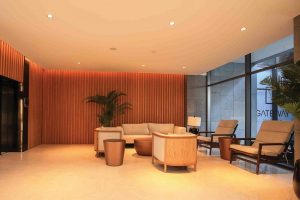
Master Plan
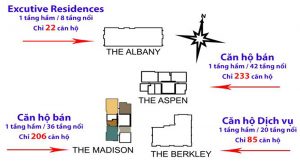
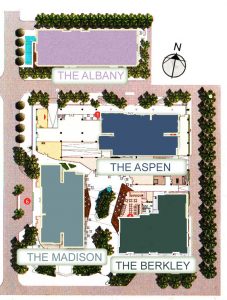
Floor Plan
