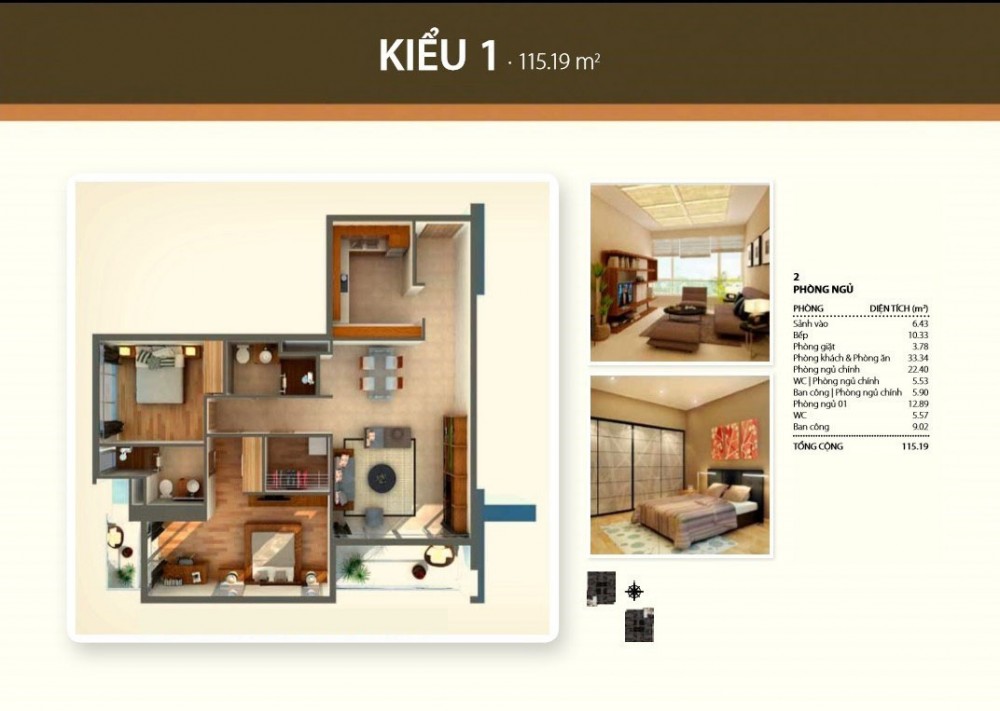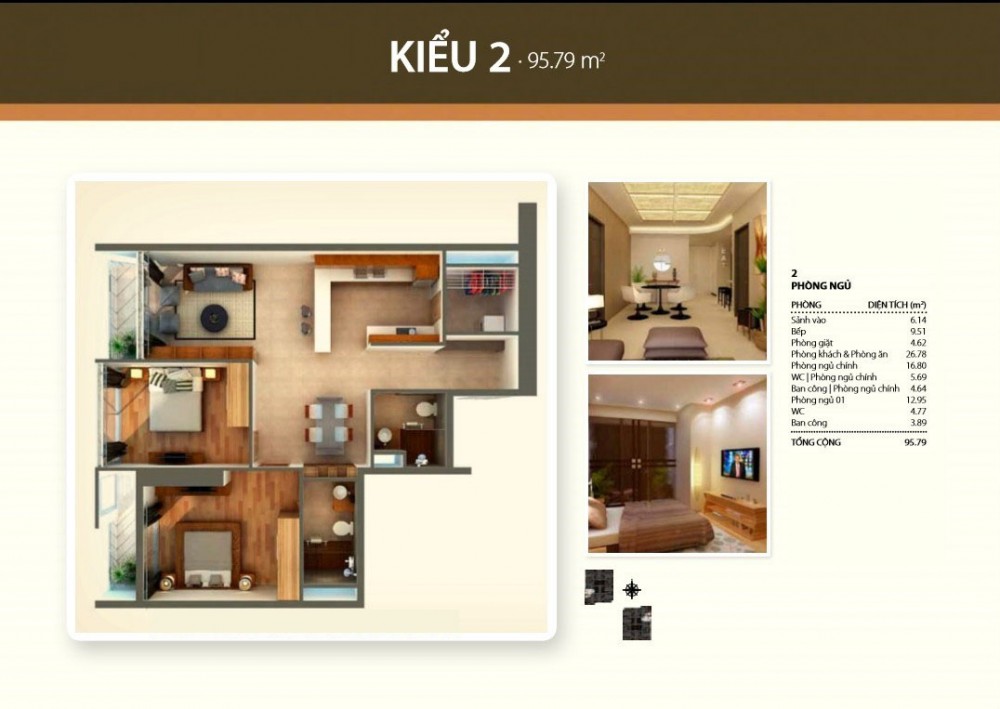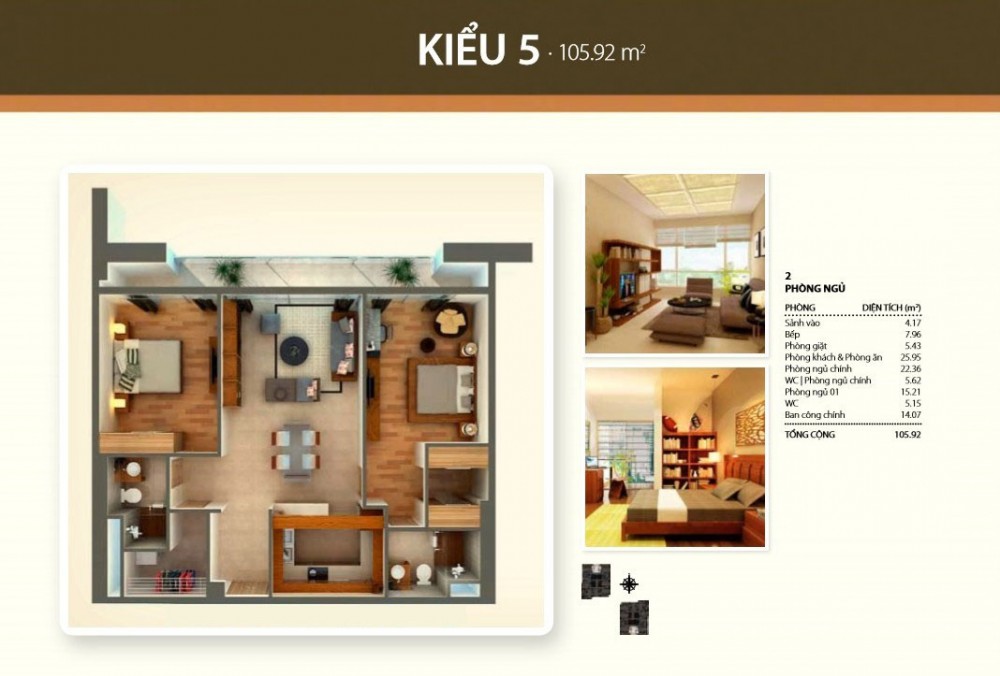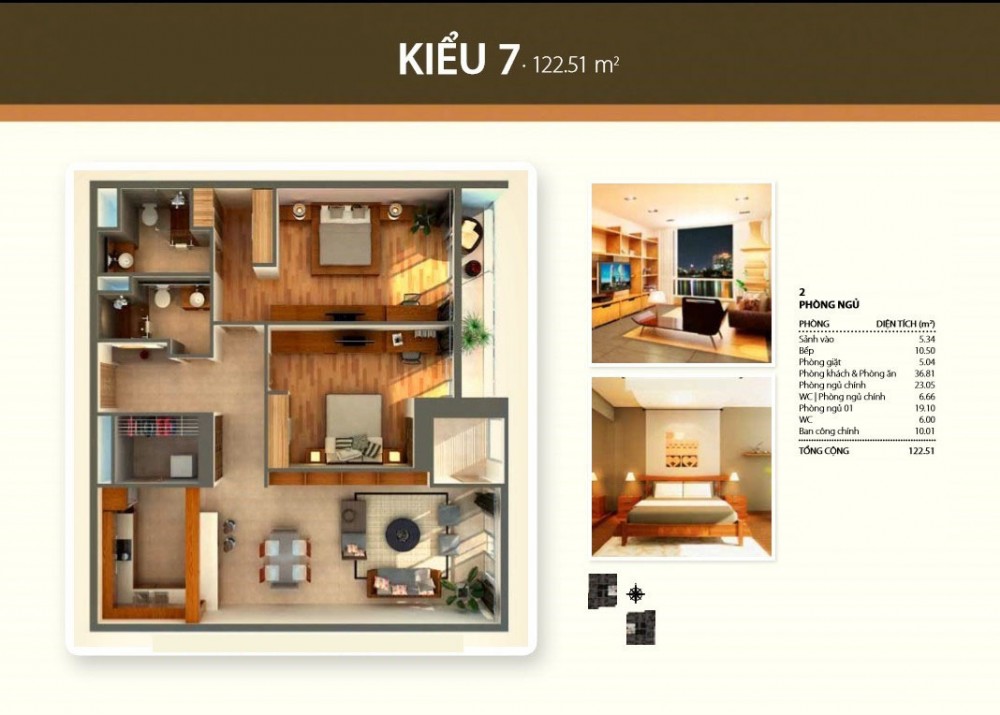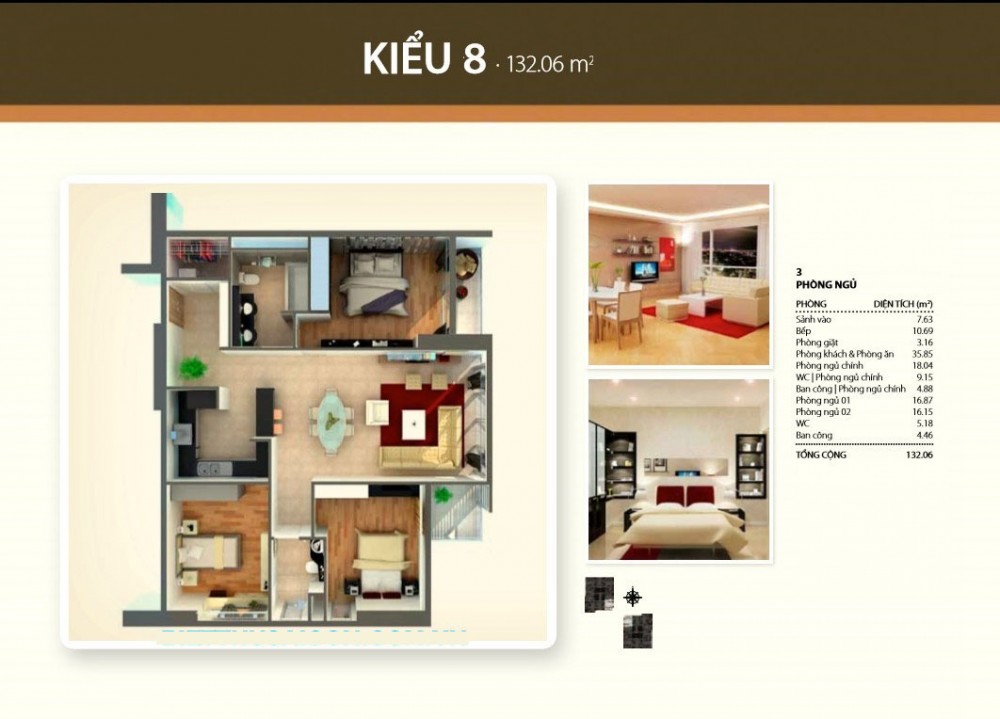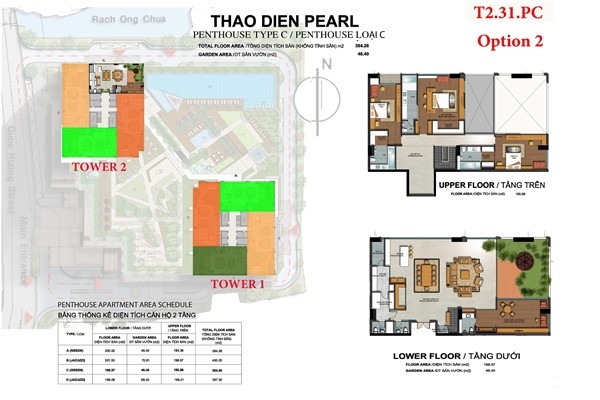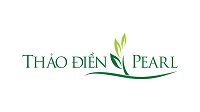Introduction
THAO DIEN PEARL is known as the pearl of Thao Dien area, Dist. 2, faces to 3 side of Sai Go River. From this building, the citizen can see the wonderful river and Landmark view. In addition, Thao Dien Pearl is combined: Apartments – supermarkets – services with parking basements connected to the city’s infrastructure projects help to fully meet your modern living needs in terms of location, services and amenities. With the special advantage of infrastructure when connected to the development strategy of Ho Chi Minh City, you are proud that you are enjoying the best facilities.
| Property Name: | THAO DIEN PEARL |
| Property Type: | Business / Service / Codominium |
| Location: | 12 Quoc Huong Street, Thao Dien Ward, Thu Duc City, HCMC |
| Land Area: No. of block: |
11,457 sqm 2 Blocks: A and B |
| No. of Storey: | 33 |
| No. of Unit: | 466 units |
| Type & Size of Apartment | From 2BR to 3BR and penthouse. – 2BR: 95 – 105 – 115 sqm – 3BR: 122 – 132 – 134 – 136 sqm – Penthouse: 4bedrooms – 400 sqm |
| Status: | Finished – Year of built: 05/2010 – Hand over on 12/2013 |
| Utility fee: | – Management fee: Vnd 16,5000/m2/month – Motorbike Parking Fee: 165,000/unit/ month – Car Parking fee: 1,100,000/ unit/ month |
| Developer: Design Architect: Main Constructor: Building density: Greer Area: |
SS.G2 Archertype Việt An Phong 56% 44% |
Location
Thao Dien Pearl is close to Sai Gon River (200 meters) and next to Sai Gon Bridge, easy access to every part of Ho Chi Minh City. With its prime location in the heart of District 2 within distance to the upcoming An Phu Metro Station.
- 10-minute drive to the Central Business District.
- 5-minute drive to renowned international schools including Australian International School, International School HCMC, British International School.
- Close to Vincom Mega Mall, The Estella Heights Palaces, Cantavil Parkson An Phu, Lotte Cinema, Mega Market Hypermarket and An Phu Metro Station.
- Few minutes to Restaurents, Cafes and shops.
- 15 minutes to Tan Son Nhat Airport
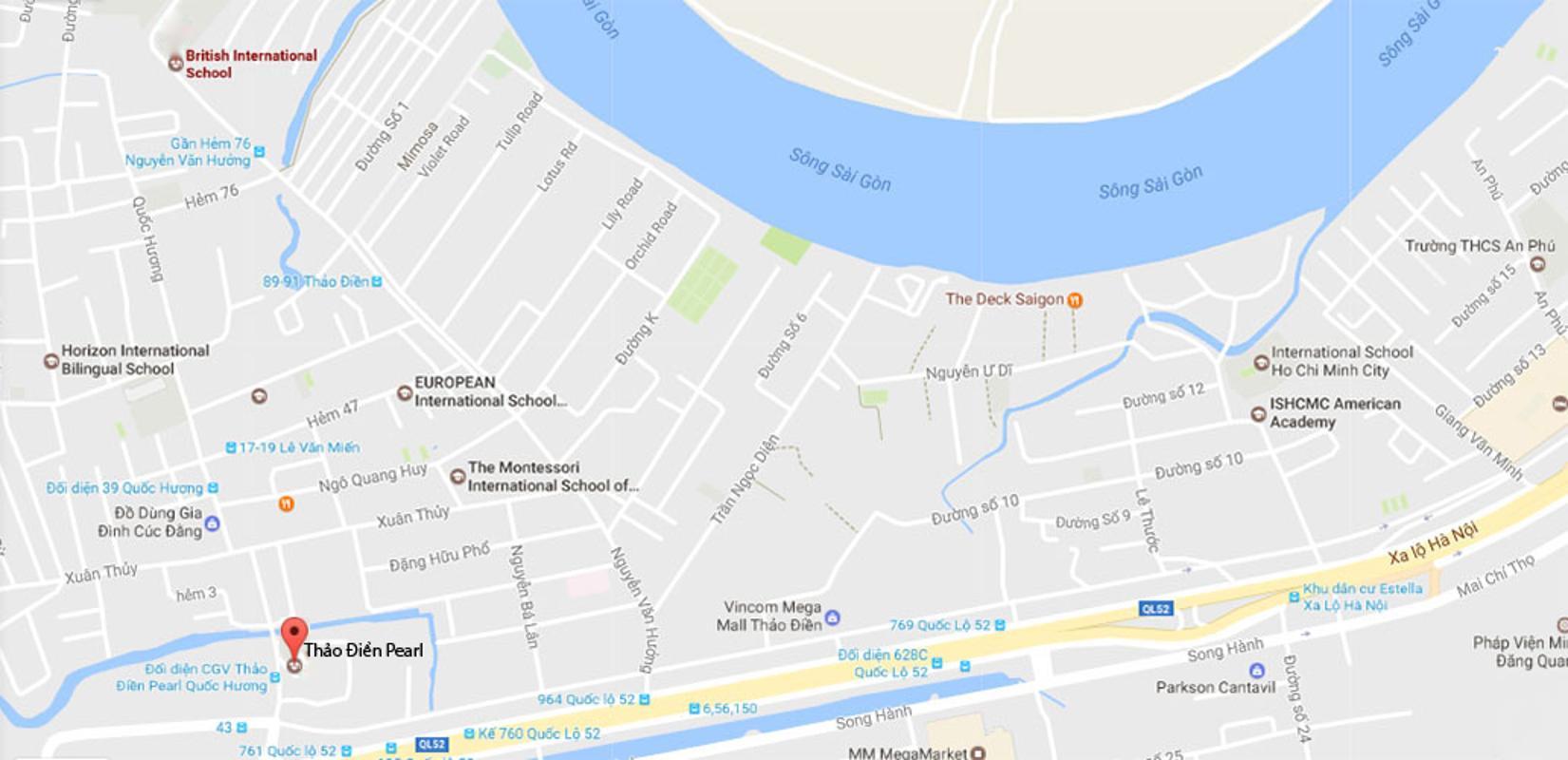
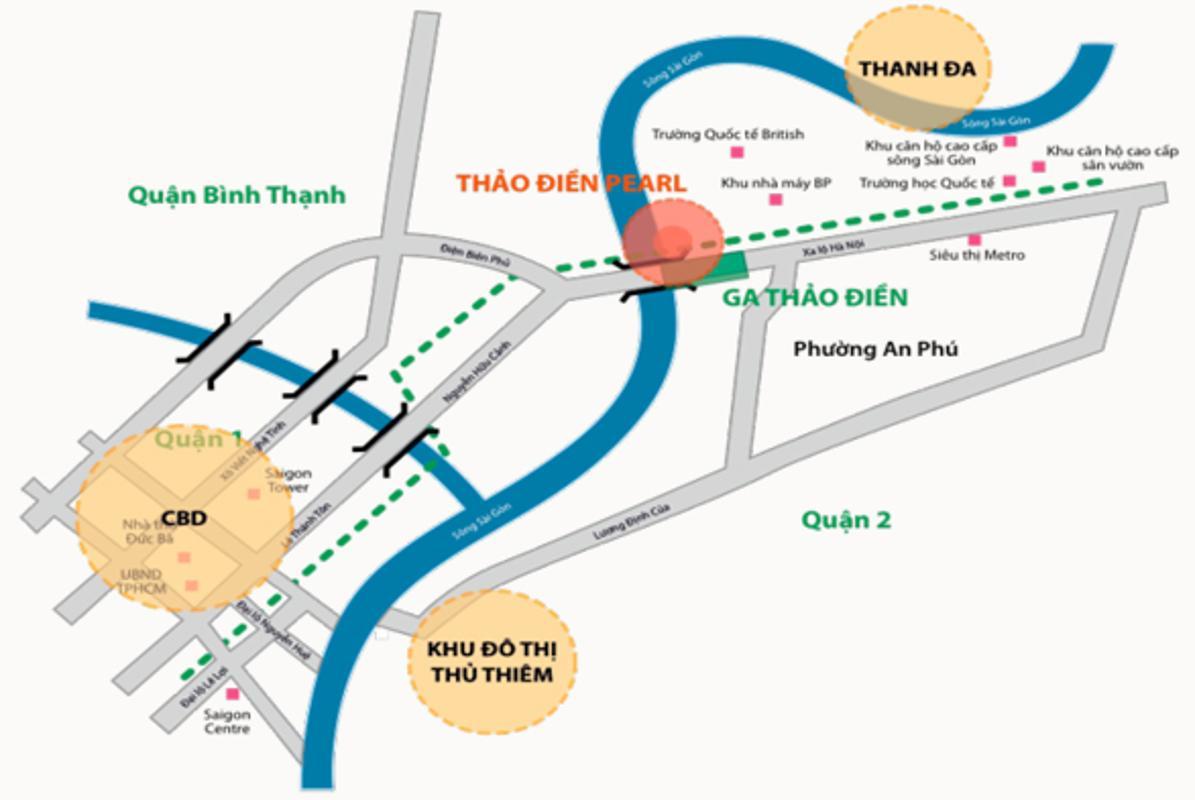
Facilities
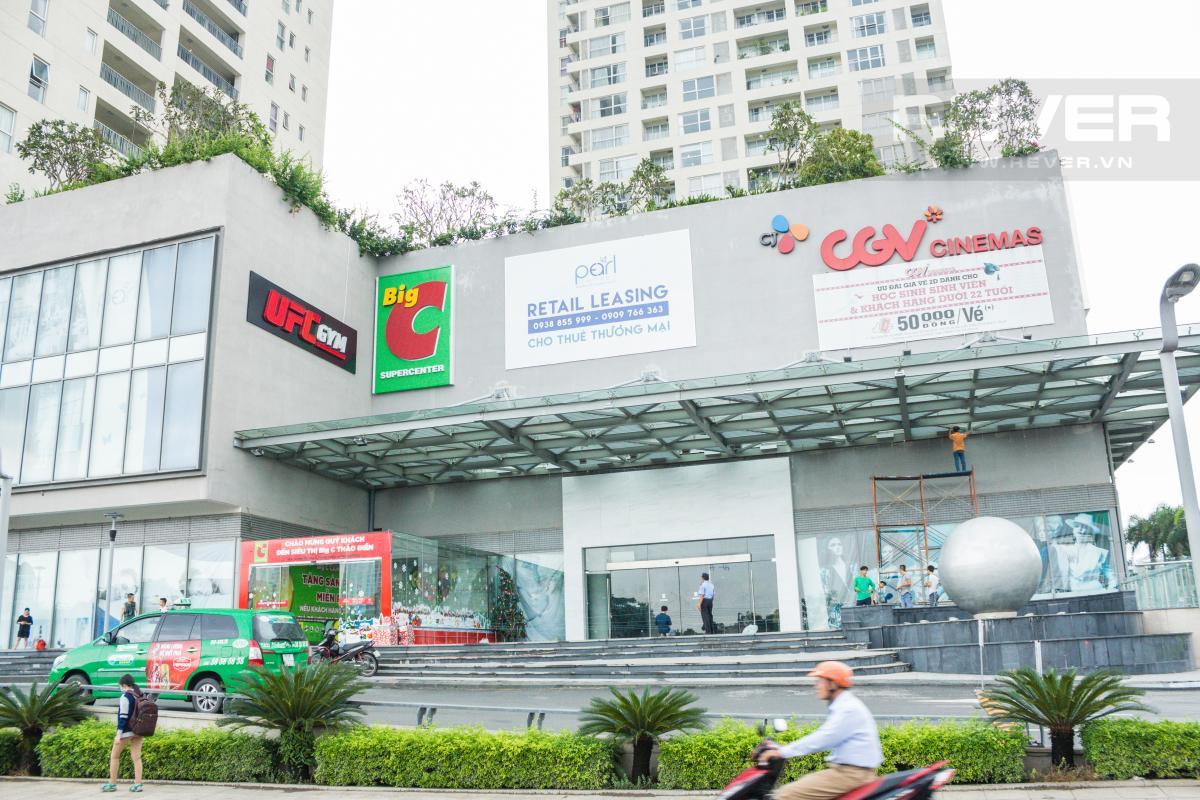

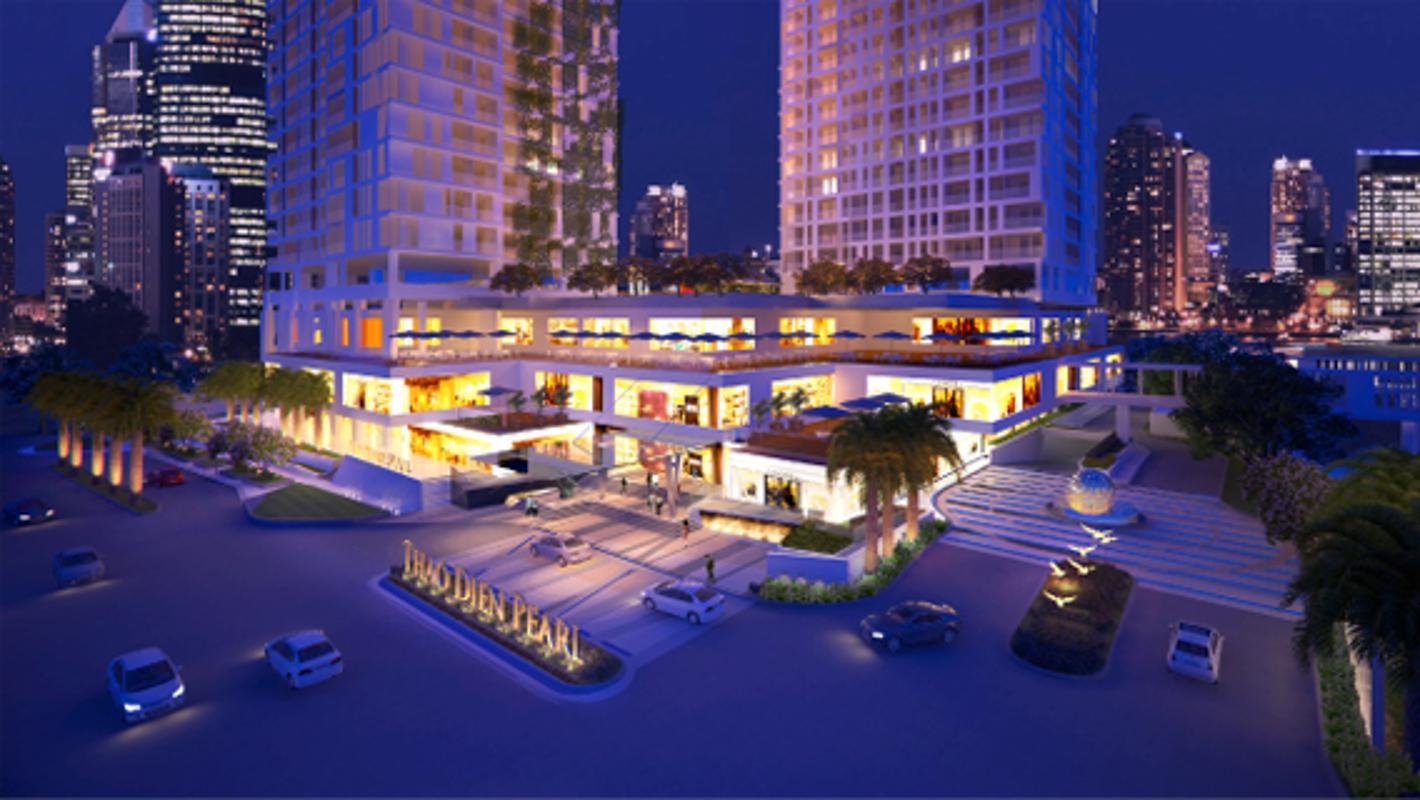
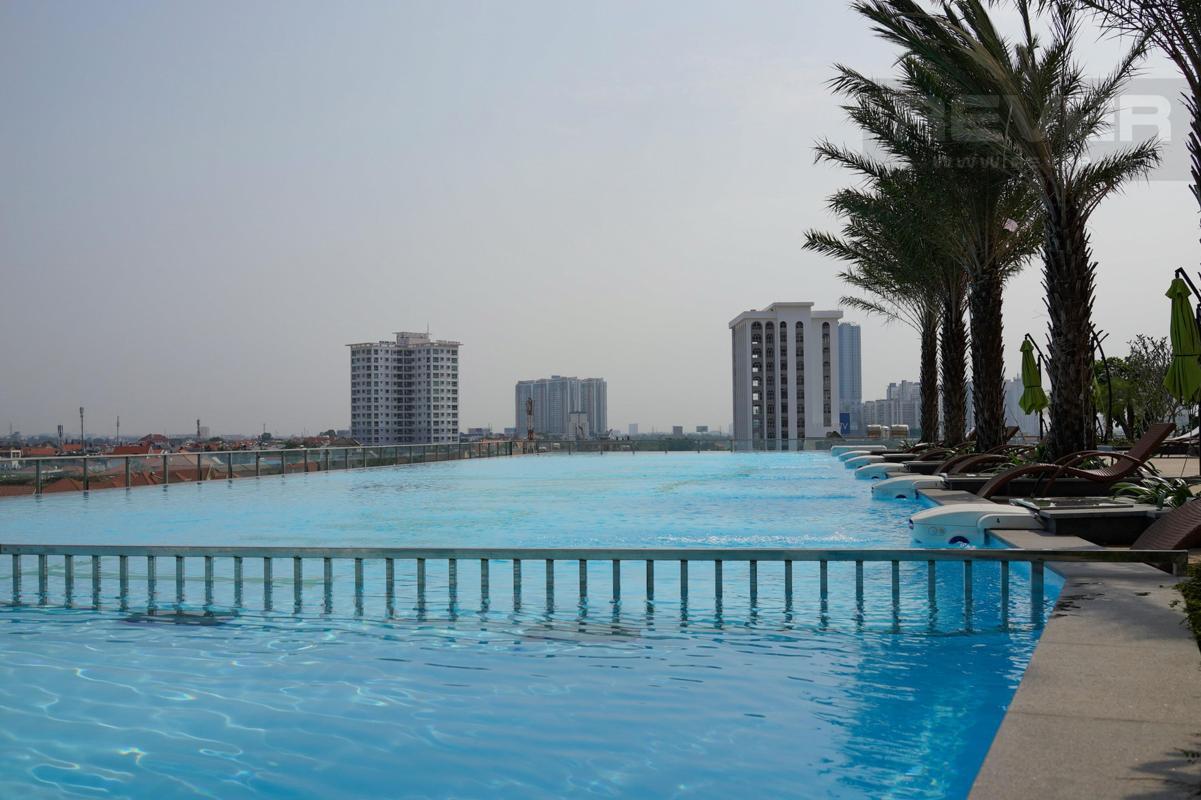
Master Plan
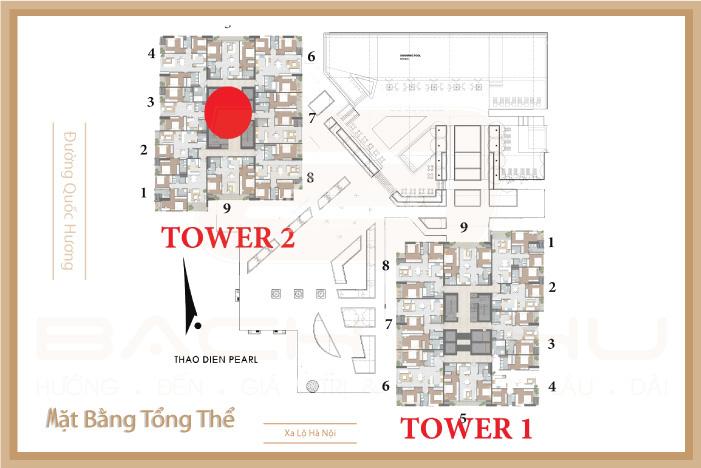
Floor Plan
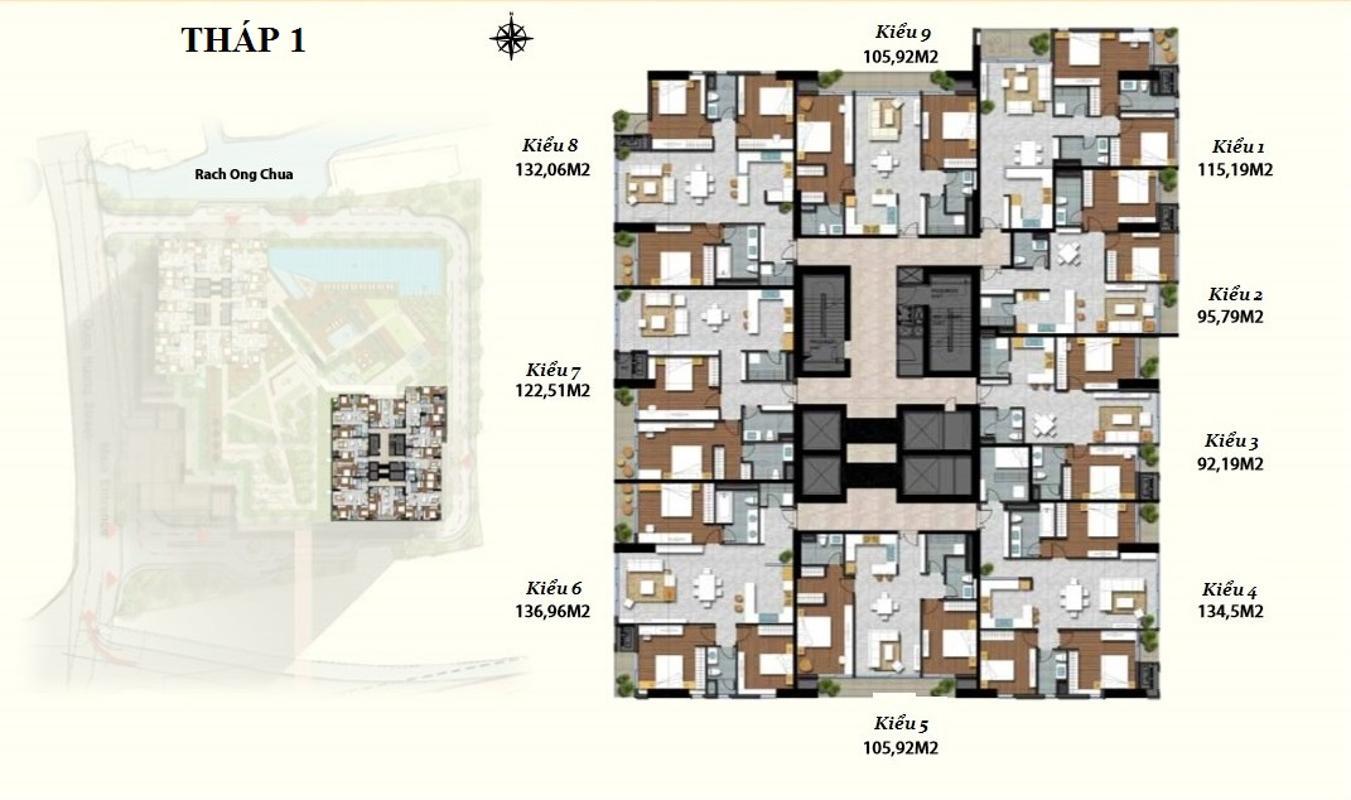
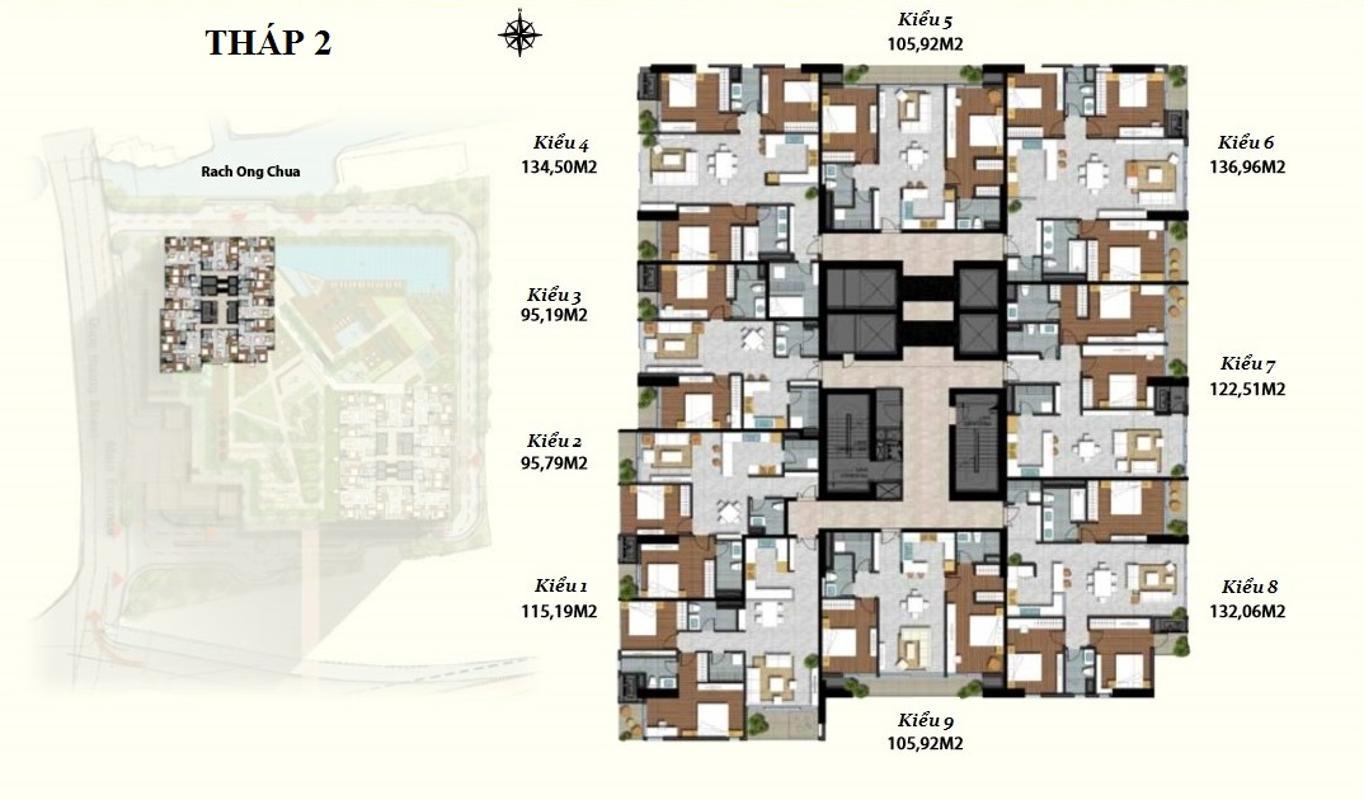
Layout
